|
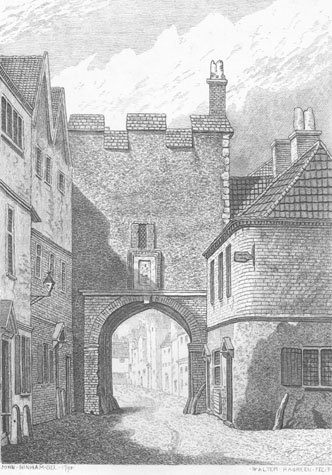
[1]The gate from
the west, from inside the city. The etching by Walter Hagreen was taken
from a drawing by John Ninham and published in 1861 in The Gates of
Norwich by Robert Fitch.
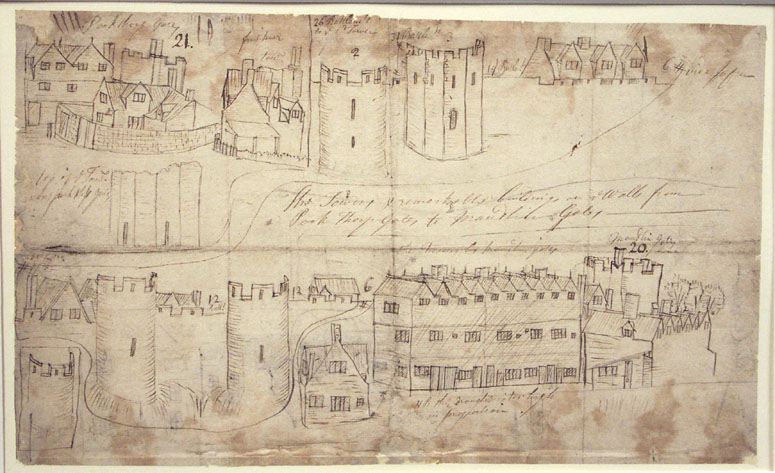
[2]Detail of a sketch by John Kirkpatrick
showing Pockthorpe Gate from the north about 1730. [Norwich
Castle Museum and Art Gallery 1894.76.1746:F]

[3]The gate from the east, from outside
the city. The etching by Walter Hagreen was taken from a drawing by John
Ninham and published in 1861 in The Gates of Norwich by Robert
Fitch.
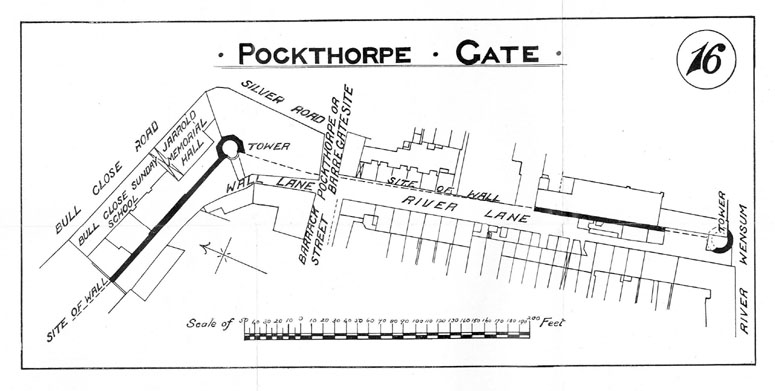
[4] Map of the area around Pockthorpe Gate
published in the report of 1910.
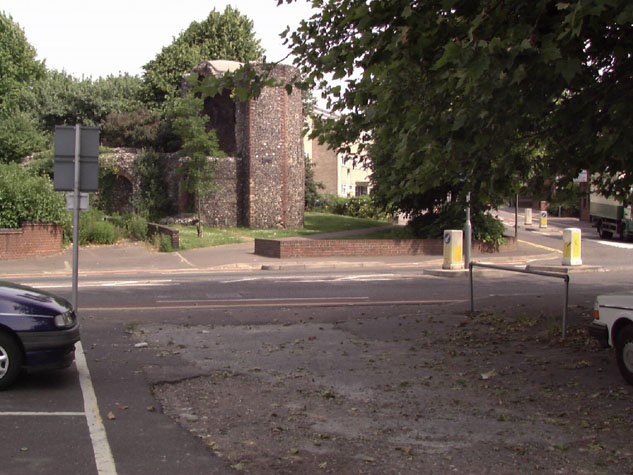
[5]The site of the gate from the south
looking across Barrack Street towards the tower at Bull Close Road.
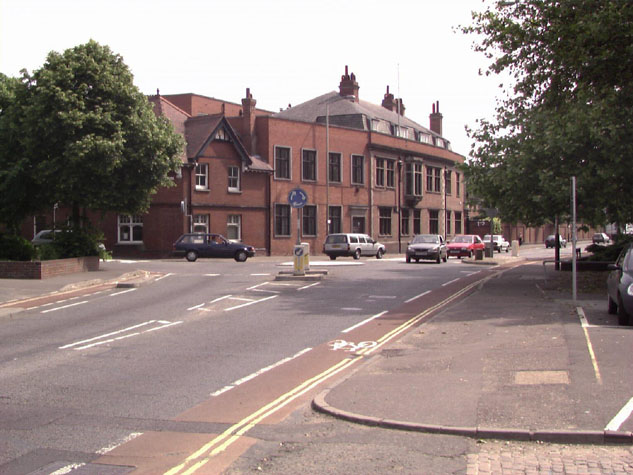
[6] General view of the site of the gate
from the city side, looking east along Barrack Street.
|
General description
The gateway was just over
100 metres north of the river. [Map 02-01]The ditch on the outer or
east side was presumably wide possibly over 20 metres and relatively
deep carrying away surface water from Mousehold Heath. By the date
of the earliest views, the ditch had been culverted and buildings
encroached on the gate on all sides. [2] By the late Middle Ages,
buildings ran up to the wall on both sides of Pockthorpe Road
18th-century drawings of
the gate show, on the east or outer side, [3] a substantial brick archway
around the opening with a semicircular arch with, apparently, key block
and impost blocks in stone. The square top to the brick work and the
nature of the brick work itself suggest that this was part of
late-medieval or even possibly later consolidation work or repairs.
Within the archway can be seen the ribs of vaulting which were presumably
medieval.
The archway had large
stones set against the sides of the arch to protect the fabric from damage
by carts passing through. In fact the south side of the arch is
shown, nevertheless, to have extensive damage to the brickwork.
Immediately above the arch
was a rectangular carved plaque with a brick surround and a small
rectangular window with diagonally leaded lights.
The main block of the gate
is robust or stark with plain flint work and roughly squared stone quoins
at the outer angles. There were just three merlons across the front
and a brick chimney stack at the north side serving the chamber over the
gate. The crenellations are finished with bricks or tiles set on a
slope.
The inner or west side of
the gate [1] still retained much of its medieval fabric in the 18th
century with substantial square-set angle buttresses, the main brick
archway, which appears to be primary, and a two light window with Y-shaped
tracery lighting the upper chamber. The buttresses have brickwork at
the outer angles and do not rise to the parapet but are finished at an
angled off set with a slope of tile level with the top of the chamber
window. On the south-west corner is a small block with a sloping
roof that must have contained a staircase to the chamber. The
doorway into the stair shown on the west side is square headed and does
not appear to be medieval work. The view by Henry Ninham produced in
1864 but based on drawings by John Kirkpatrick of about 1720 shows the
wall to the north of the gateway, heading towards the first intermediate
tower at Bull Close Road." The crenellations appear to be more
tightly spaced than in other parts of the city. This may suggest a
different and later date for this work. The section of wall shown
does not show an arcade on this section of wall to support a wall walk.
The three-storey building
on the north side of the road on the inside of the gate survived until at
least the late 19th century when it was known as the Dove Inn.
Documentary evidence
Like several of the gateways, Pockthorpe Gate has been referred to by several
names. In 1272/73 it was called 'Barregate', in 1322/23 it was
referred to as 'Le Barregates' and in 1339/40 as 'Barrechate'.
The name Pockthorpe came from the name of a small hamlet and grange or
manor that grew up outside the city, beyond the gate, just to its
east.
Although generally, in other parts of the city, work began on building the wall and
gates in the 1290s it appears that the work at Pockthorpe was not begun
until at least 30 years later. It appears that, in part, the delay
was caused by a dispute between the city and the Prior of the Cathedral
over who owned some of the land required for the new work. The
remains of an earlier Saxon ditch have been discovered running between
Bull Close Road and the river on a line much closer to Magdalen Street.
[Norfolk Archaeology vol. XXXVI 1976, pages 196-199] The implication
is that the line of the defences along what is now Bull Close Road and
running down to the river at River Lane reflects a deliberate enlargement
of the city to the north east that encroached on and cut across the
Prior's manor of Pockthorpe. There was also a dispute over who was
responsible for upkeep once the wall was completed.
In
1326 Katerine, widow of Reginald Pope, granted or sold land in the parish
of St James to the city. The boundaries of the plot were clearly
defined in documents. It was between the common ditch of the city on
the east side and the tenement of Katerine Pope on the west side, abutting
the King's way on the south and the common ditch to the north. [Dom. Civ.]
This appears to be the land on which the wall north of
the gate and the polygonal north-east tower were constructed and
presumably included space for Wall Lane. The use of the term ditch
suggests that the wall in flint was, at that stage, still to be built.
Work
on the gate was, presumably, in progress in 1338 for a document of that
year records that William de Claxtone, Prior of Norwich, gave one great
plank to 'Barrechate' which cost 4s. and gave 40d. and 12d. to the
workmen there. [Comp. Cam.]
In 1344/45 John, son of
Robert de Kirkeby, granted and sold to the city one piece of land out of
his close in St James' parish at Barregates. This land lay between
the land of the Communality to the east and his land to the west
containing in breadth 14 feet and in length as much as his said close
extended. [Civ. Dom.] If the gateway was still not completed,
this would explain why in 1342 Pockthorpe was not one of the gates that
was armed with 'espringolds' paid for by Richard Spynk.
On the Feast of St Mark
(25th April) in 1346 Richard de Lyng, parson of Redham, John de Berneye
and John Chenele granted a piece of their land at Le Barregates for the
wall and lane there. The land stretched from the King's way to the
King's river called Wensum. [Dom. Civ.] Presumably, this land was
required to complete the building of the wall from the south side of the
gate to a tower on the bank of the river.
A Customs' Book dating
from the 14th century, from the reign of Edward III, records the number of
battlements in the circuit of the defences. The wall and towers north of
the gate, between Pockthorpe Gate and Magdalen Gate, had 178 battlements,
Pockthorpe Gate had 10 battlements and the wall and tower to the south of
the gate about 40 battlements. [Fitch page x] Again, this list
was presumably compiled to help decide what repairs were required and to
determine who was responsible for the work.
In 1385 a survey was
undertaken to assess the condition of the wall. Each gate and the
towers and the sections of the wall between the towers were maintained by
the relevant ward with responsibility vested in appointed wardens.
The list of wardens in 1386 is recorded on a surviving Roll. The
Wardens of 'Baryates' included:
John Attemore, Jun
John Felsham
John Denton (Mason)
John Wade
Peter Syre
Robert Catton (Cordwainer)
Robt. Barfoot's son
In the 15th century there
were further disputes about the responsibility for repairs to each section
and in 1451 an Agistamentum or distribution of the burden of repairs was
issued. Fibrig ward was responsible for Fibrig (Magdalen) Gates
'with al the walles and toures unto the next tour on the north side of
Barre Gates.' East Wymer Ward on the south side of the river
'shall have the said toure and Barre (Pockthorpe) Gates, and alle the
walles unto the toure in the water, and the same toure; with the dongeone
by ye Hospitall Meadowes on the north est corner.' [Fitch page
xvii]
In 1460 it was stated that
the wickets at Pockthorpe were to be kept by a soldier, 'who shall
attend to let people in and out.' [Blomfield page 163]
Pockthorpe Gate was
damaged during Kett's Rebellion of July 1549. After the Earl of
Warwick crushed the uprising, the gate was 'made new'. [Fitch
page xxiii]. The document does not indicate precisely how much of the
gateway was rebuilt but later views suggest that actually much of the
medieval fabric was retained.
In February 1643, during the Civil War, the gate was ramped up
with earth or 'rampired'. It is not clear from the
description but it would appear that earth was
piled up behind the gate to seal it.
On the 31st May 1757 it was ordered that the 'flashings and
battlements' on the gate should be repaired and the breaches in
the city walls should be repaired. [Tonnage Book]
The gateway was demolished in 1792 following an order from a
Quarterly Assembly held on the 21st September.
Map evidence
On the map by Cunningham
of 1558 and the Speed map published in 1616, the gateway is depicted as
having two turrets which is clearly wrong. Both maps are drawn, in
part as views from the west and the gateway is on the furthest point on
both of the maps.
Hochstetter's map of 1789 shows buildings right up to the gateway
on the outside, that on the south side of 'Pockthorpe Street'
being a large courtyard house. On the inner side of the
gates, there were then no buildings on the south side of Bargate Street,
simply garden plots. The map shows a building west of the gate
with a frontage on to the north side of Bargate Street and a range
running back along the lane inside the wall but nothing
adjoining the gate.
The Ordnance Survey map of
1887 (sheet LXIII.II.9 surveyed in 1883) shows that the wall to the north
of the gate, between the site of the gate and the tower at the junction of
Silver Road and Bull Close Road, survived. The precise position of the gate is, nevertheless,
difficult to establish as illustrations show the gate with later buildings
hard against it and it is not possible to establish where the wall abutted
the gate on the north and south sides. However, the need to leave
access to the lane inside the wall to the north, and the way in which the
buildings against the wall on the north taper in as they approach the
gate, implies that the wall abutted the gate towards the inner or west
side. That would suggest that the gateway projected out into the
ditch. [4]
The site of the gateway today:
The site of the gateway is
beneath Barrack Street just before a very busy road junction with a small roundabout at
Silver Road on the inner ring road.[5 & 6].
The line of the wall north
of the gateway is laid out in modern cobbles in a small public garden
around the remains of the tower at Bull Close Road. [see Report 3 on
Bull Close Road tower and wall] To the south of the site of the gateway, the land is
presently owned by Jarrold's. Part of the wall between the gateway
and the river survives within the printing works [see Report 1 on
River Lane] but is, in part, screened by a glass corridor. Again the line of
the wall near the gateway is laid out in modern cobbles.
No records were found of
systematic archaeological excavations on the site of the gate nor do there
seem to be any reports of accidental finds of footings of the gate or the
bridge over the ditch during the course of building work or road works.
If the City Council wished
to have an information panel here about the lost gate it would be
appropriate to incorporate this with any display panel or information
panel erected for Bull Close tower immediately to the north of the site of
the gate.
BIBLIOGRAPHY:
Blomefield, Francis, An Essay Towards the Topographical History
of the
County of Norfolk, vol. III: The History and County of
Norwich Part I
(London: W. Bulmer, 1806)
Fitch, Robert, Views of the Gates of Norwich made in the years 1792-3
by
the Late John Ninham (Norwich: Cundall, Miller, and Leavins, 1861)
Hudson, William, and Tingey, John C., The Records of the City of
Norwich,
vol. II (Norwich & London: Jarrold & Sons, 1910)
DOCUMENTS AND UNPUBLISHED PAPERS:
N.R.O. Book of Customs (last leaf)
N.R.O. MF/RO 29/3 f. 177 (Liber Albus)
N.R.O. NCR Case 19 shelf C (Tonnage Books, 1720-1836)
SMR NF26148
See also:
Buckler, J., 'Pockthorpe Gate', NCM 1941.12.1:INT
Collins, Arthur E., The Walls of Norwich (City and County of
Norwich,
Norwich: Jarrold & Sons, 1910)
Pococke, Edward, `Sixteen Drawings of the Gates of Norwich', NCM"
1955.219:INT
HISTORIC VIEWS IN THE DATABASE:
Kirkpatrick, John The Tower and remarkable buildings on ye walls
from
Pockthorpe Gates to Maudlin Gates, NWHCM 1894.76.1746:F [2]
Ninham, Henry, 1864, from John Kirkpatrick, 1720, 'Pockthorpe Gate', NCM
Todd Collection Box 5, p. 115
Ninham, John, 1792, 'Pockthorpe Gate, Outside', NCM Fitch Collection
1775.76.94 [3]
Ninham, John, 1792, 'Pockthorpe Gate, Inside, NCM Fitch Collection
1776.76.94 [1]
DOCUMENTARY REFERENCES:
| 1272/3 |
Reference to Barregate. Source? |
| 1326. |
Dom. Civ |
| 1338 |
Comp Cam. |
| 1344/45 |
Dom. Civ. |
| 1346 |
Dom. Civ.
Customs Book |
| 1541 |
Agistamentum |
| 1549 |
|
| 1647 |
|
| 31st May 1751 |
Tonnage Book Order for Repairs |
| 21st Sept 1792 |
Quarterly Assembly Order for demolition |
HISTORIC ILLUSTRATIONS IN THE DATA BASE:
Norwich Castle Museum and Art Gallery, The Tower and remarkable
buildings on ye walls from Pockthorpe Gate to Maudlin Gate by John
Kirkpatrick., 1894.76.1746: F.
Norwich Castle Museum and Art Gallery View of the outside of the gate
about 1720 by John Kirkpatrick and engraved by Henry Ninham in 1864.,
1954.138, Todd 5, Norwich 115a
Norwich Castle Museum and Art Gallery,View of the inside of the gate
about 1720 by John Kirkpatrick and engraved by Henry Ninham in 1864.
1954.138, Todd 5, Norwich 115b
View of the east side. Robert Fitch, Views of the Gates of Norwich,
1861
opposite page 29
View of the west side. Robert Fitch, Views of the Gates of Norwich,
1861
opposite page 31
|
