|
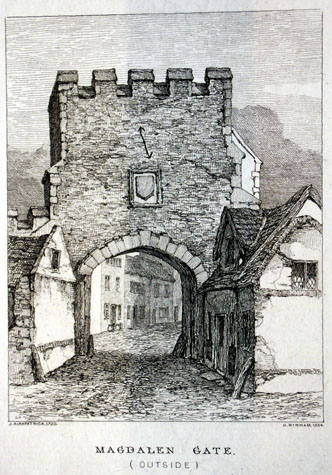
[3] View of the outside of Magdalen Gate
about 1720 by Henry Ninham made from a drawing by John Kirkpatrick. [Norwich
Castle Museum 1954.138, Todd 5, Norwich, 114b]
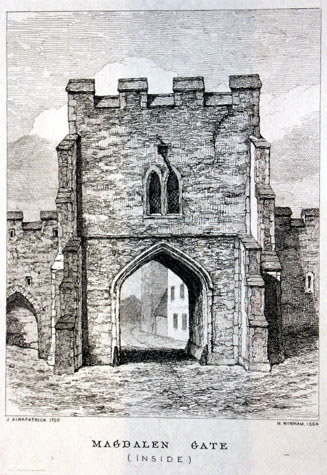
[4] View of the inside of Magdalen Gate
about 1720 by Henry Ninham made from the drawing by John Kirkpatrick. [Norwich
Castle Museum 1954.138, Todd 5, Norwich, 114a]
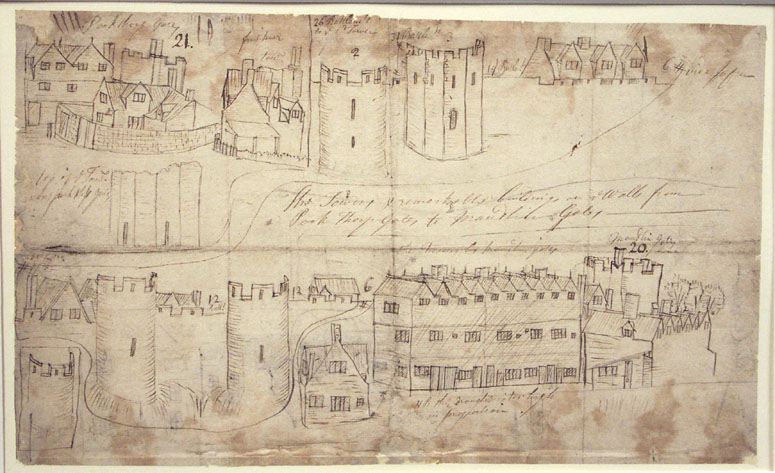
[5] Detail of a sketch by John
Kirkpatrick that shows Magdalen Gate from the east about 1730 [Norwich
Castle Museum and Art Gallery 1894.76.1746:F]
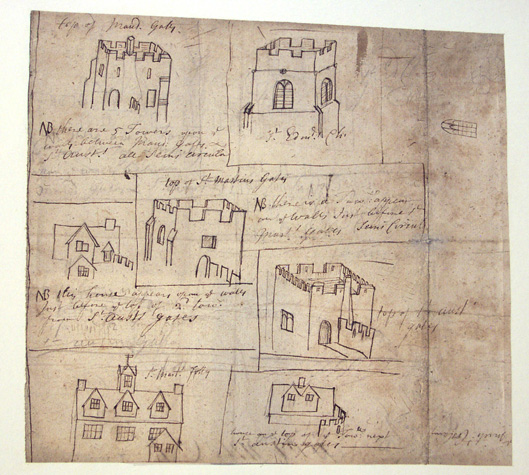
[6] Detail of Kirkpatrick's sketch. [Norwich Castle Museum 1894.76.1686:F]
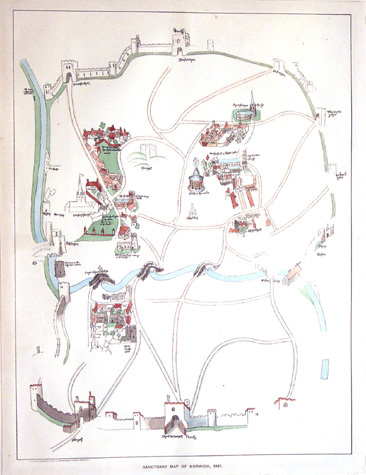
[7] Detail of Sanctuary Map of 1541. [Norwich Castle Museum 1954.138, Todd 5, Norwich]
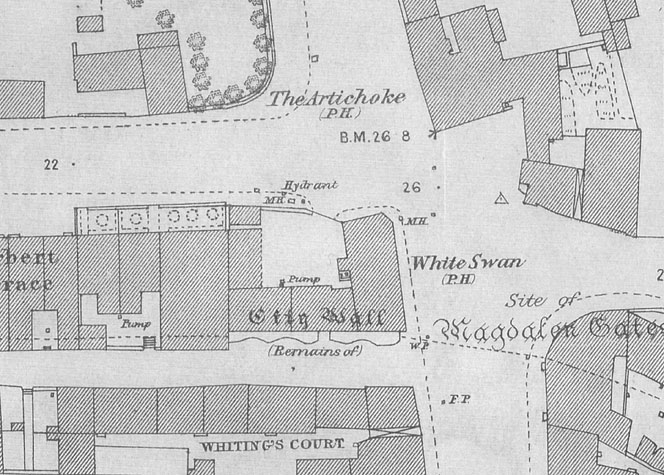
[8] Detail from the 1st Edition of the Ordnance Survey Map published in 1885.
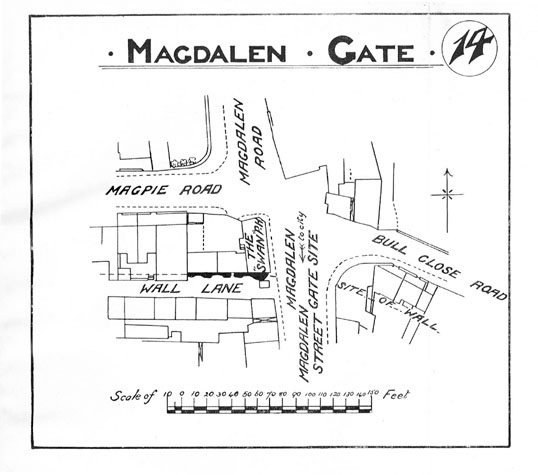
[9] Map of the surviving wall in 1910 from the report produced by A Collins.
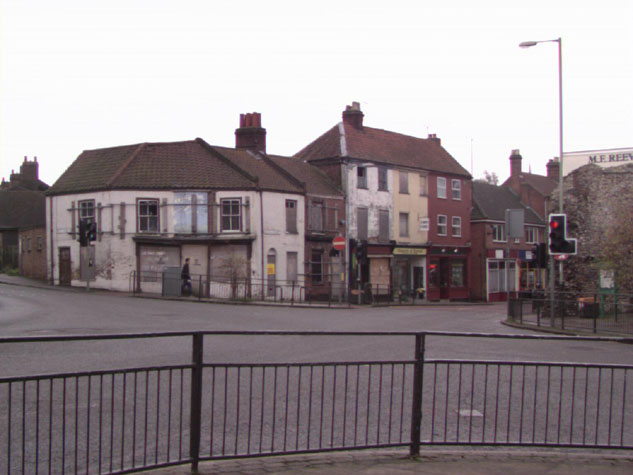
[10] The site of the gateway from the north with the surviving section of wall to the right.
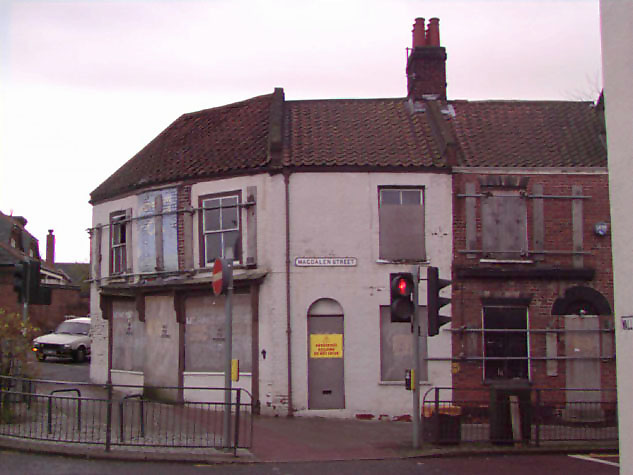
[11] Looking east across Magdalen Street across the site of the gateway.
|
General description
Magdalen Gate was north of the
river, some 1100 metres due north of the castle. From the gateway,
entering the City, Magdalen Street runs initially north south but after crossing
the river at Fye Bridge it veers to the east and enters Tombland in front
of the precinct of the Cathedral. Frank Meeres, in his History of Norwich,
suggests that the line of Magdalen Street and its continuation south along
King's Street, south of Tombland, may follow the line of the Roman Road.
The gateway appears to have been
relatively compact with a roughly-square plan with corner buttresses at each of
the angles. It appears to have been of flint with brick or possibly stone
dressings to the arches and to the buttresses. Ninham's views of the
gateway about 1790 [Fitch opposite page 27 and opposite page 28] show five
relatively narrow battlements to both the outside and the inside. This
is difficult to reconcile with the mid 14th-century Court Roll that records that
the gateway had 13 battlements.
The gateway had an upper chamber the north or outer side had a central plaque over the gate arch with a small
single-light window higher and to the east. [3] On the City side the
chamber was lit by a two-light window with Y-shaped tracery which could, on
stylistic grounds date from the 14th century. The view of the inside fa�ade of
the gateway also shows a rainwater hopper immediately above the window and a
drain pipe running diagonally out to the south-west corner of the gateway.
This would suggest that the roof of the upper chamber was well below the high
parapet.
On the inside of the gateway
there was an unusual arrangement of buttresses which suggest alterations
following settlement or partial collapse. At the outer angles, at the
south-east and south-west corners of the gate, were substantial angled
buttresses rising to just below the battlement with four off sets. Within
these and rising to a string over the archway were square-set buttresses. [4]
Kirkpatrick's sketches of the
upper part of the gateway from the east, drawn about 1720, [Castle Museum
1894.76.1686:F] [5 & 6] depicts two intermediate merlons on the east side,
the southern of which incorporates or has been adapted to form a chimney stack.
There are two loops to the upper chamber on the east side or more probably these
loops were from the space above the roof but behind the high parapet.
Curiously, the drawing shows two doorways below the loop, that to the south with
a round or arched head and that to the north beyond the line of the wall.
The south doorway was either the doorway from the chamber to the wall walk to
the east or was the doorway at the top of an external flight of steps.
There is no indication in
Ninham's views for the position of a staircase within the tower though the
external view of the gate does show a sloping roof or sloping parapets on the
right or west side giving access from the chamber to the lower wall walk to the
west. The wall, shown beyond the building adjoining the gate on the
north-west side, has the broad merlons found elsewhere in the wall. This
is the section of wall that in part survives. [See Report 6]
The view of the inside of the
gateway engraved by Henry Ninham [Castle Museum 1954.138,Todd 5, Norwich, 114a]
shows clearly the first arch of the wall and wall walk to the west but suggests
that there was no corresponding arcade to the east but simply an arrow loop.
It is likely that the first intermediate tower to the east was relatively close
to the gate (possibly only about 9 metres) and a wall walk may have been thought
to be unnecessary. This view also shows clearly the way in which the lane
inside the wall on the west side of the gateway climbed steeply up from the
level of Magdalen Street much as it does now. The view of the outside of
the gateway in Fitch shows the road approaching the gateway between embankments
with what appears to be a thatched barn on the east side of the road with its
gable end to the road. It is difficult to interpret, from the view, how
closely the buildings on either side of the gate encroach on the ditch but the
implication is that by the late 18th century the ditch, at least on either side
of the gateway, had been filled in and buildings constructed.
Kirkpatrick's pen and ink
sketch of the gate, 'Top of Maud. Gates' shows ten battlements (although this
might be representative, rather than actual). A stair turret appears
visible to the centre of the top of the gate, and a buttress extends to the left
of the gate as it is viewed. Inscribed beneath the sketch the artist has
written: 'NB There are 5 Towers upon the walls between Maud. Gates & St.
Aust's. All seems circular'.
Robert Dixon's much later
pencil and watercolour, 'Under the Old City Walls, St. Magdalen Gates,
Norwich' , c.1808-9 [NCM 1904.67.3:INT], shows that the top of the gate tower
is crumbling, with no battlements to be seen. Immediately to the left of the
tower is a building which appears to abut the side of the gate, with further
attached buildings to the left. Immediately adjoining the right of the ruin is a
double gable fronted house, apparently built on to the back of the walls. As
this gate was demolished in 1808 this is an important contemporary depiction.
Documentary evidence:
The account of the work
undertaken at the expense of Richard Spynk shortly after 1338 is recorded in an
account of his works in 1343. This was published by Tingey and Hudson, and
includes a short description of the new works at Magdalen Gate.
'And the
said gate of Fibriggate was commenced as high as the vault, and the said Richard
caused a buttress to be made to strengthen the gate on the east side, and the
said gate vaulted and completed, and the portcullis with the machinery, and the
gate covered with timber, board and lead, and bars and chains at the
entrance.' [Extract from
The Old Free Book, Hudson & Tingey, Vol. II, page 217]
Blomefield mentions that in 1377
the gate had 13 battlements, and from there to Pockthorpe Gate there were 178
battlements on the intervening walls and towers. [Blomefield, page 98, citing
the Book of Customs] In 1460 three soldiers stood regularly on guard at
Magdalen Gate, which was the responsibility of Fibrigge ward, as were 'all the
walls and towers to Bar or Pockthorpe gate, on the N. side.' [Agistment for
the Walls, 1451, 1481, Liber Albus, f. 177; Hudson & Tingey, vol. Ii, pages
313-15]
Magdalen Gate was burnt by the
rebels during Kett's rebellion of 1549, after which the gate 'was made new.'
[Blomefield, page 259] Gallows were built outside the gate, and after the
rebellion, according to the Norwich Rolls, 30 traitors were hanged, drawn and
quartered there, as an example to others. [Norwich Rolls, as cited by
Blomefield, page 255] These gallows were still in use over fifty years
later, when, in 1615, one Thomas Tunstall, priest, was hanged, drawn and
quartered 'at the gallows out of Magdalen-gates'. His head was spiked upon a
pole at St. Benedict's gate, and his quarters hung from four other city gates.
[Blomefield, page 366]
In 1643 Magdalen gate was
rampired up with earth, presumably as a precaution during the Civil War, and
this was later removed. [Blomefield, page 386]
The Tonnage Books for the city
of Norwich for the 18th century mention the gate several times, as noted by
Fitch. [page 28; N.R.O. NCR Case 19 shelf C] In 1749 it was ordered that
one William Clarke, mason, repair the doorway he had made through the wall near
this gate, which he was using as a passage-way to and from his house. In
June 1756 it was ordered that the front of the gate be rebuilt, the wall to the
east of the gate removed, and a buttress built in its place. An advertisement
was placed in the Norwich Mercury to give notice of the repairs, and the gate
was taken temporarily out of use. In 1783 the gate was whitewashed.
Map evidence:
The redrawn Sanctuary Map of
1541 [Castle Museum 1954.138, Todd 5, Norwich 172]
[7] shows the gateway clearly
as it is in the foreground of the map. There appears to be a chimney stack
for the upper chamber on the east side and the upper part of a stair turret to
the roof at the south-west corner. The ditch to the west is coloured to
show that it is filled with water and there are high parapet walls to the bridge
running out hard from each side of the gate arch forming a barbican.
Kirkpatrick's map drawn about
1700 appears to show buildings on the outside of the wall over the line of the
ditch on both sides of the gateway. More significantly, Kirkpatrick marks
the position of the first of the intermediate towers to the west of the gate.
This was semicircular in plan and possibly just 23 or 24 metres from the west
side of the gate. Hochstetter's map of 1789 shows the ditch to the west
of the gate still open and with a fence along the edge of the ditch between the
ditch and the outer lane. The tower was still standing and the gate is
shown as projecting out over the ditch. Presumably the close proximity of
a tower to the west of the gate was a deliberate tactic for the defence of the
gate. All the surviving towers have loops in the angle between the outer
face of the tower and the outer face of the flanking wall to provide sight lines
along the wall and potentially covering fire. Here such loops would
provide crucial cover of the vulnerable flank of the gate at the lower level and
a platform from which to cover the bridge and the approach to the gate at the
level of the wall walk.
There is no clear map evidence
for the position of the tower to the east of the gate but here, just 12 metres
from the gate, the wall turns southwards towards the river making a tower here
doubly crucial. The close proximity of flanking towers to the gate
emphasises the importance of Magdalen Gate as a principal entrance into the
city. St Stephen's Gate [report 25] had a similar arrangement of towers
flanking and protecting the gate. There, both towers were vaulted
providing a larger platform at the upper level for artillery defending the gate.
By the late 19th century the
ditch was completely covered and terraced houses were built along the line of
the wall. The first edition of the Ordnance Survey map of 1885 shows
buildings on the west side of the site of the gateway right against the wall and
these are identified as the White Swan public house. [8] The report on the
city walls in 1910 by Collins included a sketch map of the site of the gate and
of the surviving wall to the west. [9]
The site of the gateway today:
Magdalen Street retains the
remains of several major medieval houses and the modern street frontages respect
the width of the medieval street. Beyond the site of the gate, over the
line of the ditch, is a major and congested road junction. Part of the
wall survives immediately to the west of the site of the gate but there is
nothing to mark the position of the gate itself. [Map 05-01] [10]
Archaeological reports:
No archaeological investigations
have been undertaken in the area of the gate although test drilling for building
work behind the house on the east side of Magdalen Street determined the depth
of the ditch to be about 7 metres some 15 metres east of the gate. [see report
4] [11]
BIBLIOGRAPHY:
Blomefield, Francis, An Essay Towards the
Topographical History of the
County of Norfolk, vol. III: The History and County
of Norwich Part
(London: W. Bulmer, 1806)
Fitch, Robert, Views of the Gates of Norwich made in the
years 1792-3 by
the Late John Ninham (Norwich: Cundall, Miller, and Leavins,
1861)
Hudson, William, and Tingey, John C., The Records of the
City of Norwich,
vol. II (Norwich & London: Jarrold & Sons, 1910)
See also:
Buckler, J., 'Magdalen Gate', NCM 1941.12.3:INT
Collins, Arthur E., The Walls of Norwich (City and County
of Norwich,
Norwich: Jarrold & Sons, 1910)
DOCUMENTARY REFERENCES:
N.R.O. Book of Customs (last leaf)
N.R.O. MF/RO 29/3 f. 177 (Liber Albus)
N.R.O. NCR Case 19 shelf C (Tonnage Books, 1720-1836)
HISTORIC ILLUSTRATIONS:
Norwich Castle Museum and Art Gallery:
Bosworth, Harcourt, 'Old Tower City Walls Magdalen Gates
Norwich'
(NCM 1922.135.BH98:INT)
Dixon, Robert, 'Under the City Walls, Magdalen Gate,
Norwich', NCM
1904.67.3:INT
Kirkpatrick, John, c. 1720, 'Top of Maud. Gates'
('Various Gates and
Houses') NCM 1894.76.1686
Kirkpatrick, John, 'Tower from Magdalen Gates to St.
Augustine's Gates
and Houses by St. Augustine's Gates', NCM
1894.76.1689:INT 16x22
Ninham, Henry, 1864, from Kirkpatrick, John, 1720, 'Magdalen
Gate', NCM
Todd Collection Vol. II Box 5, page 114
Ninham, John, 1792, 'Magdalen Gate, Outside', NCM Fitch
Collection
1773.76.94
Ninham, John, 1792, 'Magdalen Gate, Inside', NCM Fitch
Collection
1774.76.94
Pococke, Edward, 'Sixteen Drawings of the Gates of
Norwich', NCM
1955.219:IN
|
