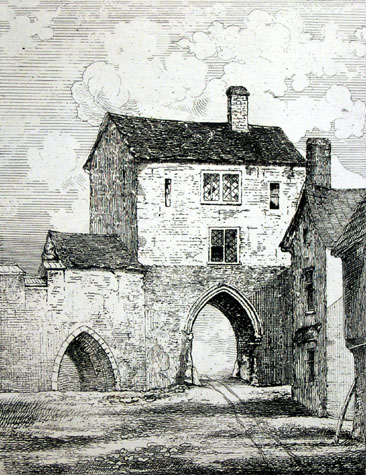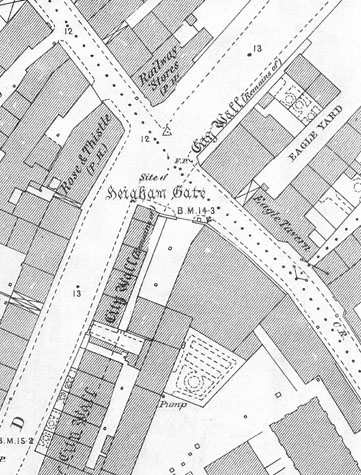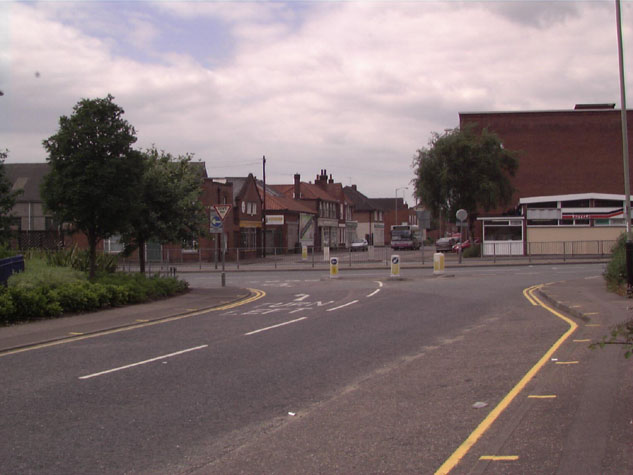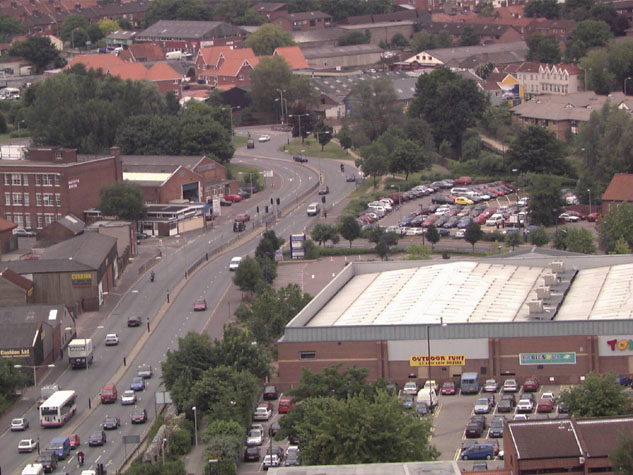|

[1] View of Heigham Gate in the early 18th century attributed to
James Reeve [Norwich Castle Museum and Art Gallery
1894.76.FAW 306: F]

[2] Detail of the first edition of the Ordnance Survey map surveyed
in 1883 and published in 1885. Sheet LXIII.II.17

[3] View looking west from inside the city over the site of the
gate.

[4] Site of the gate. The dual carriageway follows the line of the
outer ditch with the site of the gate just above the roof of the factory
outlet.
|
General Description
An undated engraving attributed to James
Reeve (apparently taken from a drawing by John Kirkpatrick of about 1720)
shows a small postern gate with a single narrow arch, and with a two-storey
house, or gate-house, on top. [1] No
battlements are visible. The drawing is not captioned to indicate if the
view is from outside or inside the wall. However, as the ditch here
was wide and no ditch is indicated on the drawing then it is almost
certainly the view from Nether Westwick Street looking out through the
gate. In addition, an arch shown to the left of the gate must be one of the
internal arches of the arcade that supported the wall walk. The
gateway appears complete, with the wall and battlements to the left, with a
building of some sort (which might be part of the building on top of the
gate) abutting the other side of the wall. To the right of the gate the
wall is not visible, as a large house abuts the wall here at right angles. [NCM
1894.76 FAW 306 :INT]
The gate was demolished before John Ninham
produced his illustrations in 1792, and so does not appear in the
Fitch book.
Documentary evidence
Blomefield's transcription of the last leaf
of the Book of Customs records that 'on that gate [were] 4 battlements;
thence to the river on the wall and tower 16.' [Blomefield,
page 98] In 1440 it was found that 'certain tenements within
the gates of Helle-gates' belonged to the Abbot of Holm's manor of
Heigham, and were not included in Norwich Liberty. [Blomefield,
page 153]
In June 1742, Robert Brettingham, a mason was
contracted to rebuild the gate which was to be 24 feet high. The gate
arch was to be 10 feet wide and 13 feet high, presumably to the
springing as it is described as clear. The side piers were to be 5 feet
wide and the arch 10 feet deep. [This contract
is quoted in Fitch, page 22]
In 1910 Collins records that 'At No. 76
Barn Road, at the corner of Westwick Street, a piece of the foundation of
the City wall may be seen under the shop floor with a flap in the floor to
give access to it.' [Collins, 1910 page 72]
This was either part of the wall immediately to the west of the gate or was
part of the gateway itself.
Map evidence
Kirkpatrick's map from the early 18th
century shows clearly the number of streams on this part of the river where
there is now a single channel. The western arm of the river survived
until the late 19th century for it is shown on maps as open water on the
west side of the old City Railway Station. Kirkpatrick shows not only
the gate and the wall to its north but also shows that the tower on the
river bank was circular. Presumably it was similar to the tower west
of St Martin's Gate and the Boom Towers on either side of the river at
the south end of the defences.
The first edition of the Ordnance Survey map
surveyed in 1883 and published in 1885 [2] is
of interest because it shows clearly the wall surviving hard on either side
of the site of the gateway, well over a century after the gateway had been
removed. This evidence shows that at this gateway the wall was set
back from the front of the gate by an equal amount on each side.
However, there was a change of alignment on the north side where the wall
turned further to the east to run out to the bank of the river and the
tower there. [14-01 Map]
There are no surviving or visible remains of
the tower by the river and no illustrations of the tower have been found. [3
& 4]
Archaeological impact assessment:
Any archaeological investigation of the site
of the gate itself is now almost impossible as any surviving fragments are
beneath the tarmac of a major road junction. The line of the wall to
the north of the gate and the site of the tower on the river bank are
within a car park and some investigation would be possible though there is
no evidence that any parts of the wall or the tower survive.
BIBLIOGRAPHY:
Blomefield, Francis, An Essay Towards the Topographical History of
the
County of Norfolk, vol. III: The History and County of
Norwich Part I
(London: W. Bulmer, 1806)
Blyth, G.K., The Norwich Guide and Directory (London: R. Hastings;
Norwich: Josiah Fletcher, 1842)
Fitch, Robert, Views of the Gates of Norwich made in the years 1792-3 by
the Late John Ninham (Norwich: Cundall, Miller, and Leavins,
1861)
Hudson, William, and Tingey, John C., The Records of the City of Norwich,
vol. II (Norwich & London: Jarrold & Sons, 1910)
See also:
Collins, Arthur E., The Walls of Norwich (City and County of
Norwich,
Norwich: Jarrold & Sons, 1910)
Pococke, Edward, 'Sixteen Drawings of the Gates of Norwich', NCM
1955.219:IN
DOCUMENTARY REFERENCES:
N.R.O. Book of Customs (last leaf)
N.R.O. NCR Case 19 Shelf C (Tonnage Books, 1720-1836)
HISTORIC ILLUSTRATIONS IN THE DATABASE:
Reeve, James (attrib.), Norwich Castle Museum 1894.76 FAW 306 :INT
|
