|
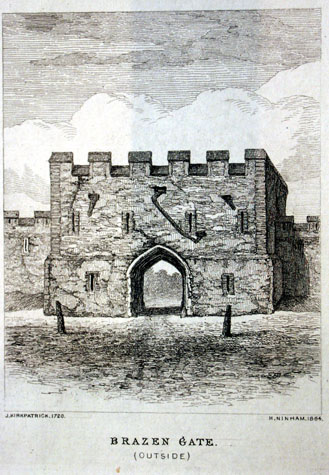
[2] The outside of the gate by H Ninham from an early 18th-century
drawing by John Kirkpatrick. [Norwich Castle Museum and Art Gallery
1954.138, Todd 5, Norwich 118a]
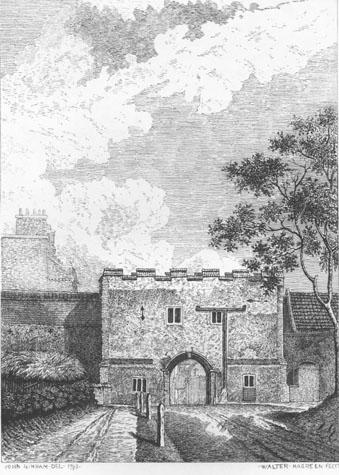
[3] The exterior of the gate in 1792 by John Ninham, published by Robert
Fitch in 1861.
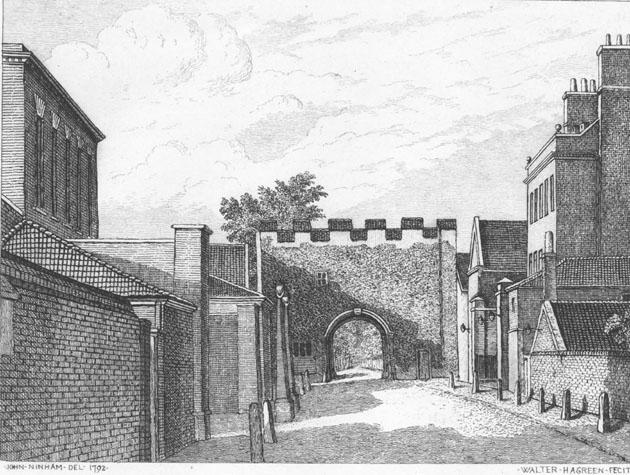
[4] The interior of the gate in 1792 by John Ninham, published by Robert
Fitch in 1861.
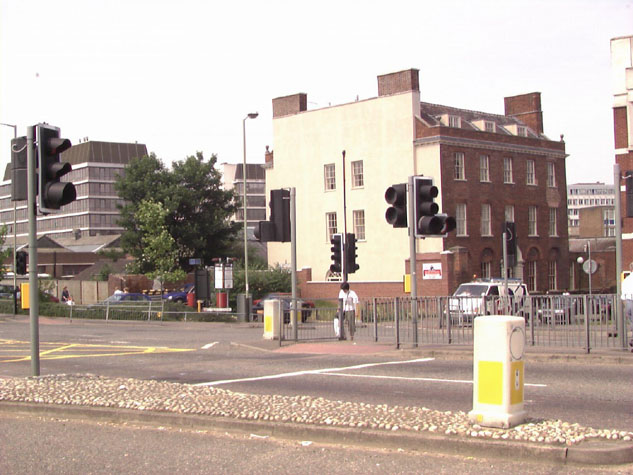
[5] The site of Brazen Doors from the south west from outside the
city. The brick house appears on the right of the view of the gate
from the inside by John Ninham.
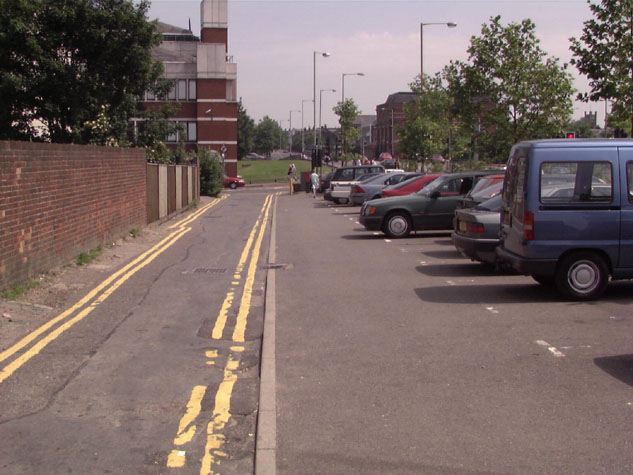
[6] View south along the line of the ditch looking towards the site of
Brazen Doors and on along Queen's Road.
|
General description
John Kirkpatrick's depiction of the gate in 1720 (engraved in a
copy by Henry Ninham in 1864) shows a low but wide gate with a
central arch and 6 merlons across the top.
[NCM Todd Collection, vol. II, box 5, page 118] There are single
square-headed loops on either side of the gate arch and 4 separate
narrow loops to the chamber over the gate. Three spouts throw out
water from the roof behind the parapet. The central spout over the
arch appears to have been fitted with a hopper and drain pipe running
out to the side to stop the water discharging directly onto the road.
Across the front, between the ground floor and the first floor is
shown an angled off set cut by the arch. This may suggest that the
gate had been heightened. [2] There is no indication of the ditch
across the front which must have been filled in by then.
On the inside of the gate the offset was repeated at the same
level. There was just a single central loop to the chamber.
John Ninham's view of the outside of the gate in 1792 [3]
shows that the loops had been replaced by square-headed and mullioned
windows on both levels. [NCM Fitch Collection 1762.76.94] The
lower windows had shutters which dropped down from hinges on the
sill. The archway had brick jambs...presumably the work of 1726...and
there were vertical bands of brickwork at the outer corners, not
quoins, which presumably reinforced the flint work. The merlons of
the battlement were capped with brick or tiles and there were also
sloping courses of brickwork between the merlons.
The wall to the north appears to have been heightened or a
building on the inside had been constructed against and over the
wall. There is the indication of a cross at the top of the medieval
wall marking a loop between the merlons of the battlement here.
On the inside of the gate in 1792 [4], the fenestration had been
altered and a doorway from the lane had been inserted into the chamber
north of the arch.
Documentary evidence:
The Treasurer's Accounts for 1384 record that £19 3s 4d was
spent 'erecting the walls near Iron Doors.' [Hudson &
Tingey, vol. II, page 48] This is a substantial amount of money and
might imply that the work involved extensive alterations to create
the gate. Documents suggest that it was at some point in the late
14th century that the Swine Market was moved from All Saints Green
to a new site outside the walls which could provide a specific
reason for creating a new passage through the wall.
The ancient assessment for repairs in 1451 and 1481 showed that
St. Stephen's ward was responsible for repairs 'to the Iron
Door, and all the towers and walls to Nedham, now St. Stephen's-gates,
and those gates.' [Liber Albus, f. 177; Hudson & Tingey, vol. II,
pages 313-15 as cited in Blomefield, page 169]
The change of name from Iron Door to Brazen Door is, in part,
explained in a document of 1513 or 1514 (4th Henry VIII). Geofry
Lounde paid 16d. for the farm (lease) of a tower with the door of
brass 'called the Tower with the Brazen Dore.' [Comp. Cam.
Quoted by Fitch page 9]
In 1543 earth was piled across the ditch to form a 'Caunsey',
presumably a cause way to replace the bridge.
In 1549 Kett's rebels fastened the door up 'with great
beams, and pieces of timber, and rampired up with earth and stones'.
Apparently this was the first gate taken by the earl of Warwick's
forces when they entered the city to break the rebellion. Afterwards
the rampart was 'taken from its outside and laid on each side in
the ditch, to enlarge the passage' [Blomefield, page 248]
In 1630 the tower next to Brazen Doors was appointed as a plague
tower, 'for the buryers, and for a prison for such infected poor
as would not be ruled.' [Blomefield, page 376] It is not specified
if this tower was to the north or to the south.
The gate was repaired and altered in the Autumn of 1726.
Documents related to this work are important because they actually
give some dimensions for the gate and its archway. On 28th September
1726, Mr Benning the carpenter and Mr Freeman, stone mason, were
given instructions that there should be just one pair of gates on
the outside. Those gates were to be 8 feet and a half high to the
springing of the arch and 8 feet and a half wide.
Ninham's drawings of the gates are remarkably precise and
appear to show no perspective...essentially they appear to be elevation
drawings. In 1847, John Britton, in his paper on the gates, actually
states that Ninham used a camera obscura to produce the drawings so,
with some allowance, measurements can be scaled from the drawings.
If the gate arch at Brazen Doors was about 2.6 metres wide then the
gate overall would have been 11.3 metres wide and 8.5 metres high.
Map evidence
Cunningham's map of 1558 shows Brazen Doors with flanking
turrets which is clearly wrong. The early map makers seem to have
used the double turrets as a symbol for the gates to distinguish them
from the intermediate towers even though only St Stephen's Gate
and Ber Street Gate had turrets. The map does show that at that stage
there were no buildings near the gate and no buildings on either side
of the road running from the gate into the City.
The land here appears to have remained open until the late 18th
century. King's map of 1766 shows just a short row of buildings
on the inner side of the lane inside the wall immediately north of
the gate. St Catherine's Close on the south side of Surry Street
(now All Saints Green) was built shortly after 1778 and is shown on
Hochstetter's map of 1789. Ivory house opposite was not shown
but must have been built immediately after the map was surveyed for
both houses appear on Ninham's view of 1792 flanking the road
immediately inside the gate.
By 1885, the date of the Ordnance Survey map [Sheet LXIII.15.13]
the wall on either side of the gate appears to have been cleared away
completely. To the north, with their fronts to Queen's Road and
small yards towards Bull Lane, there was a continuous terrace of
substantial houses with bay windows. The line of the wall seems to
follow the line of the main back wall of the houses with short service
ranges and the yards beyond on the inner side so, as along Chapel
Field Road, the wall may have been incorporated into the new houses.
To the south the ground immediately beyond the gate was clear before
there was a series of widely-spaced paired houses or villas.
The site of the gate now:
The site of the gate is now a very busy traffic interchange with
traffic lights. [27-01 Map] There would appear to be no possibility
of archaeological excavations on the site and little or no need for
interpretation panels or general enhancement. [5 & 6]
BIBLIOGRAPHY:
Blomefield, Francis, An Essay Towards the Topographical History of the
County of Norfolk, vol. III: The History and County of Norwich Part I
(London: W. Bulmer, 1806)
Blyth, G.K., The Norwich Guide and Directory (London: R. Hastings;
Norwich: Josiah Fletcher, 1842)
Buckler, J., 'Brazen Door Gate, Norwich', NCM 1941.12.7:INT
Collins, Arthur E., The Walls of Norwich (City and County of Norwich,
Norwich: Jarrold & Sons, 1910)
Fitch, Robert, Views of the Gates of Norwich made in the years 1792-3 by
the Late John Ninham (Norwich: Cundall, Miller, and Leavins, 1861)
Hudson, William, and Tingey, John C., The Records of the City of
Norwich,
vol. II (Norwich & London: Jarrold & Sons, 1910)
Pococke, Edward, 'Sixteen Drawings of the Gates of Norwich', NCM
1955.219:IN
DOCUMENTARY REFERENCES:
N.R.O. MF/RO 29/3 f. 177 (Liber Albus)
N.R.O. NCR Case 19 Shelf C (Tonnage Books, 1720-1836)
ARCHAEOLOGICAL REPORTS:
SMR NF 26016
HISTORIC ILLUSTRATIONS IN THE DATABASE:
Ninham, Henry, 1864, from John Kirkpatrick, 1720, 'Brazen Gate', NCM
Todd Collection, vol. II, box 5, page 118)
Ninham, John, 'Brazen Gate, Inside', NCM Fitch Collection 1762.76.94
Ninham, John, 'Brazen Gate, Outside', NCM Fitch Collection 1761.76.94
|
