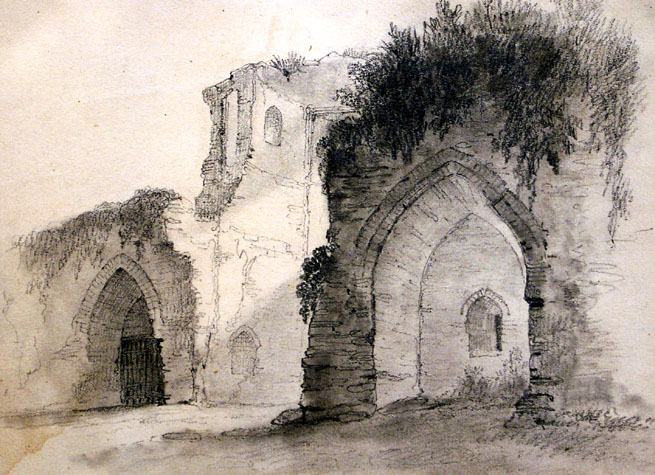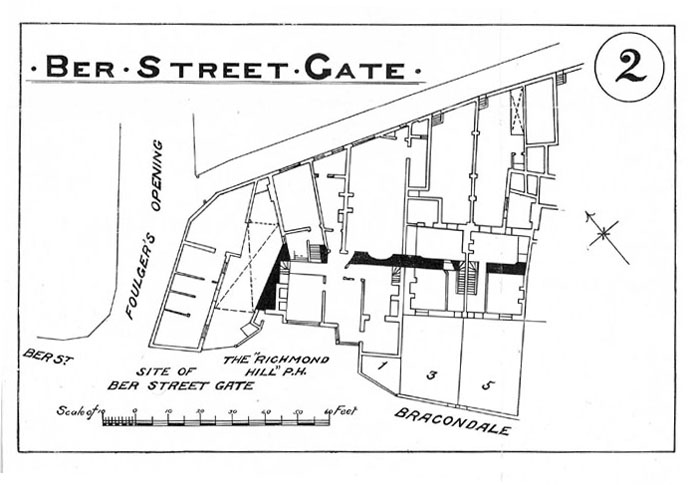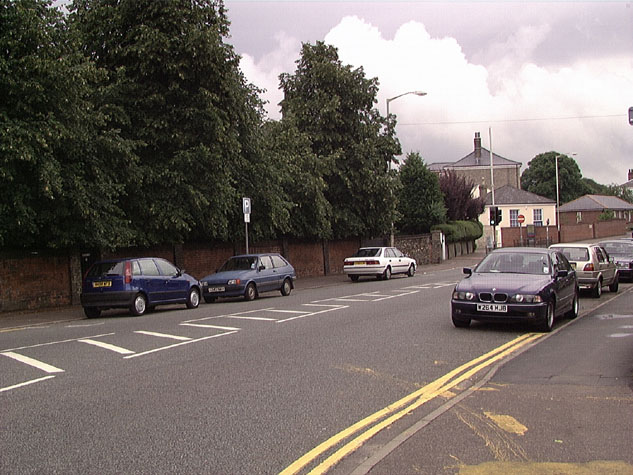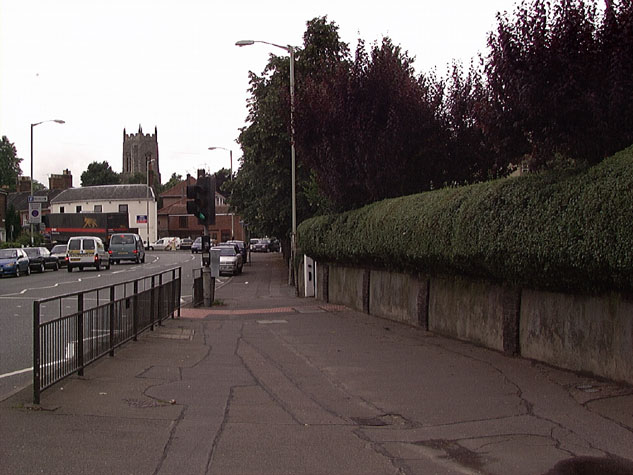|

[2] The City Walls Richmond Gardens by Henry Ninham. [Norwich Castle Museum and Art Gallery 1929.89.39]

[3] Plan of the north end of the wall published in the report of 1910.

[4] Bracondale from the north east looking towards Carrow Hill. The wall and
the outer ditch were in the gardens behind the high hedge.

[5] View along Bracondale from the south
looking towards the site of Ber Street Gate. The outer ditch and the
wall were behind the gardens and houses to the right.
|
Documentary evidence and historic topographical views
Among the documents published by Hudson and Tingey are transcriptions
of the Treasures' Accounts for the years between 1384 and 1445. These
include a payment made to one John Ermswell in 1385 or 1386 'for making
the ditch between the great Tower and Berstrete Gates, 2s.' This amount
suggests relatively minor work, possibly cleaning out rather than digging
anew the ditch. At the same time and recorded in the same accounts, 35s.
9d was spent on the ditch further down Carrow Hill at 'Conesford'
Gates and 28s was spent on the ditch at Barreyates. [Hudson and Tingey,
1910 Volume II, page 48]
About 1711, Kirkpatrick described the tower as having a semicircular
plan. [quoted in Collins in 1910]
In 1827 the Norfolk Annals recorded that on March 19th 'A large portion
of the city wall at Richmond Hill Gardens, Norwich, fell into the
Bracondale Rd, from the effects of a violent gale of the 17th' [Annals,
vol. I, page 266]
A pencil and wash drawing by L. Gurney's of 'Bracondale Tower'
dated 1805 [NCM 1922.135.FAW 52:INT] is actually a view of the Black Tower
from the north. However, a view by Henry Ninham [Norwich Castle Museum
1951.235.1190.B52:F] depicts the Bracondale tower from the south or outer
side. The top of the tower was much decayed at that stage but there is an
indication of tiles or bricks that implies that the crenellations survived
at least in part and the tower as shown was almost its full original
height. The wall north of the tower is shown as being lower than the tower
and the crenellations were intact and follow the form surviving still on
the wall further north, immediately east of the site of Ber Street Gate.
The wall to the south of the tower was, by that stage, lower and an
opening had been broken through with a broad, shallow-arched, brick head
but was closed by a wooden gate. The tower had large windows or openings
broken through on both levels on the outer side. Putlogs are clearly shown
and the poor state of the wall and tower is indicated with areas of flint
breaking away and a large buttress obviously added at the end of the wall.
The tower of the church of St John de Sepulchre is shown above cottages on
the far left of the view.
A second view in the Castle by Henry Ninham [NWHCM:1929.89.39:F] is
identified as 'City Walls, Richmond Hill Gardens' and would appear to
be a view of this tower from inside the walls. [2] The tower is shown as
open on the inner side and with the remains of arches of the wall walk
arcade on both sides. On the left or south side of the tower at the lower
level is shown a loop that would have looked down the outer face of the
wall. Above is what looks like the surviving part of a door jamb from the
way from the first floor of the tower onto the wall walk to the south
leading to the Black Tower.
An inscription on the drawing by the artist reads as follows:
City Walls, Richmond Hill Gardens near the Ber Street Gates. Norwich
- This was very likely part of Richard Spinks work in 1342. The wall was
on the usual plan of those times the tower part of the wall immensely
thick, but having a tier of circles (of which two are seen in the view)
with arrow slits - The upper part of the wall with the battlements was
of considerably less thickness allowing a small platform on the inner side
- above the tier of arches - on which platform the soldiers could
march from gate to Gate - & discharge arrows from the battlements.
This part of the wall is now down.' [NCM 1929.89.39:INT]
A further drawing in the Castle Museum [NWHCM 1951.235.1190.B51:F] is
identified as a 'Door in the City Wall, Bracondale.' This has an
arched head and jambs in stone with a finely laid relieving arch in brick.
It is possible that this was the door into the tower on the inner side of
the tower. However, its identification as being part of the wall at
Bracondale is thrown into some doubt as two other drawings by Ninham of an
identical doorway [1894.76.1054:F and 1951.235.1190.B14:F] are identified
as being in Chapelfield.
Map evidence
Cleer's map of 1696, Hoyle's map of 1728 and King's map of 1766
all show the intermediate tower and the wall standing to their full height
with crenellations. Hochstetter in 1789 shows clearly the lost tower as
circular and standing at what is now the junction of Bracondale and Carrow
Hill. At that date the road running out from Ber Street Gate swung
slightly to the south at this point and Carrow Hill was not a road but,
presumably, just a dry ditch with a footpath cutting down to King Street.
The road appears to have been cut through in 1817. Hochstetter shows the
ditch from Ber Street Gate to the lost tower as having been filled in and
laid out with gardens. Hochstetter also shows a narrow spur of Bracondale
Road running straight up to the wall immediately to the east of the lost
tower. As this is the point where the view by Gurney of the exterior of
the tower shows a gateway, it seems likely that the gate provided public
access into the Wilderness Gardens. [for more information on the gardens
see Report 32]
The first edition of the Ordnance Survey map in 1885 marks the line of
the wall and implies that at that stage no remains of this section of the
wall or the lost tower were visible above ground. However, the map
published by Collins with his report of 1910 marks the remains of the
tower on the south side of the large house immediately south of Southgate
Lane. He also indicates surviving sections of the wall in the backs of the
houses at numbers 1, 3 and 5 Bracondale. [3]
General description
As part of an arch of the wall walk arcade survives on the first
section of this wall in the gardens at Richmond Hill and the arcade
survives in the section to the south at Carrow Hill, it is reasonable to
assume that the whole of this lost section of wall had an arcade on the
inner side. Without specific evidence from archaeological excavations it
is difficult to say if the arches would have been a primary feature or a
secondary alteration. However, as the evidence at Carrow Hill suggests
strongly that the arches there are an original feature it is reasonable to
assume that the lost section of the wall too had arches for the full
length from the start.
Map evidence implies that the lost tower was circular although
Kirkpatrick describes it as semicircular. Collins describes the base of
the tower as being recently uncovered in 1910. The remains were
incorporated into a pathway and 'about fifteen feet of the original
circumference' survived. [Collins 1910 page 29]
Present State: archaeology. conservation and potential excavations
Part of the wall may survive within the houses on Bracondale which
appear to have been built against the outer face of the wall and over the
line of the ditch. [4 & 5] As all these houses now also have
extensions and gardens on the inner side of the wall it is obvious that
much of the wall, if it survives at all, would have been cut away to
create doorways between the front and the back parts.
The lower part of the intermediate tower presumably survives under the
garden or under the conservatory of number 11 Bracondale, south of
Southgate Lane. The wall may survive under the garden of the adjoining
property, Highbrow 11a Bracondale. [31-01 Map]
BIBLIOGRAPHY:
Collins, Arthur E., The Walls of Norwich (City and County of Norwich,
Norwich: Jarrold & Sons, 1910)
Hudson, William, and Tingey, John C., The Records of the City of
Norwich,
vol. II (Norwich & London: Jarrold & Sons, 1910), pages 216-22,
Extract from The Old Free Book
Mackie, Charles, Norfolk Annals: A Chronological Report of Remarkable
Events in the Nineteenth Century, vol. I, 1801-1850 (Norwich: Offices of
the Norfolk Chronicle, 1901)
DOCUMENTARY REFERENCES:
HISTORIC VIEWS AND MAPS IN THE DATABASE:
Gurney, L., 'Bracondale Tower', NCM 1922.135.FAW 52:INT
Ninham, Henry, 'City Walls Richmond Hill Gardens', NCM 1929. 89:INT,
16x22
Ninham, Henry, 'Door in the City Wall Bracondale 1861', NCM
1951.235.1190.B51:INT
Ninham, Henry, 'City Wall Bracondale', NCM 1951.235.1190.B52:INT
|
