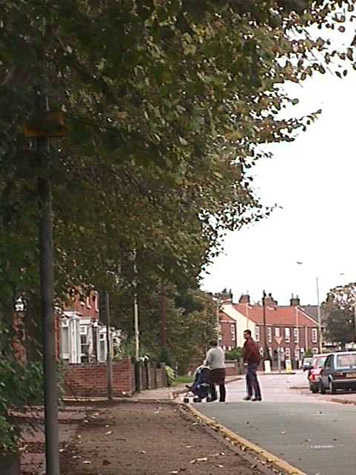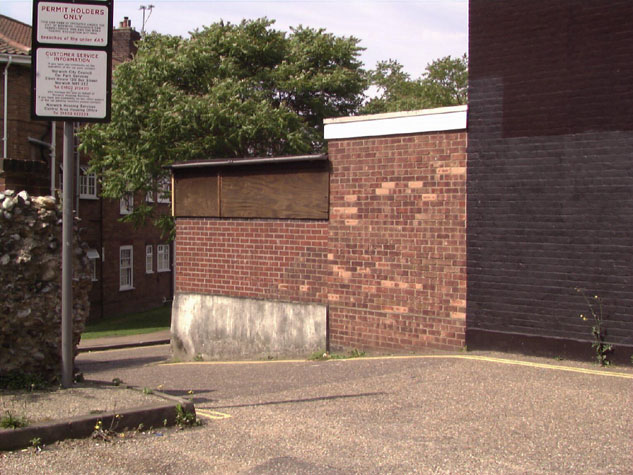|
 [1] Bull Close Road looking west from the tower towards Magdalen
Gate. The road follows the line of the lane outside the ditch; the
terraced houses are built over the ditch and the line of the wall can be
traced in the back boundary of the back yards of the houses.
[1] Bull Close Road looking west from the tower towards Magdalen
Gate. The road follows the line of the lane outside the ditch; the
terraced houses are built over the ditch and the line of the wall can be
traced in the back boundary of the back yards of the houses.
 [2] The west end of the surviving wall
showing clearly the change of level dropping down from the outside of the
wall to the inside.
[2] The west end of the surviving wall
showing clearly the change of level dropping down from the outside of the
wall to the inside.
|
Introduction
The existing Bull Close Road
follows the line of the medieval lane that was outside the defensive wall and
was on the outer side of the ditch. Terraced houses on the south side of
Bull Close Road, dating from the 19th-century, are built over the infilled ditch
and although none of the defensive wall survives above ground, the line of the
wall can be traced as a vertical bank behind those houses.
[1] This bank, about a metre high, forms the boundary between the back yards of the houses and
the lower ground to the south and follows approximately the line of the inner
side of the lane that ran inside the wall.
[2] This lane is marked on 18th-century maps as 'the way inside the wall'.
A survey published in 1910 records that there had been 6 towers between
Pockthorpe Gate and Magdalen Gate.
The tower at the east end of Bull Close Road survives but of the other 5 towers
there were then 'no visible remains.'
From the tower at the junction
of Silver Road and Bull Close Road to the site of Magdalen Gate is some 432
metres. Of the medieval wall, only 45 metres immediately abutting the
tower survives above the ground and this is described as part of the report on
the tower. [See Report 3]
|
