|
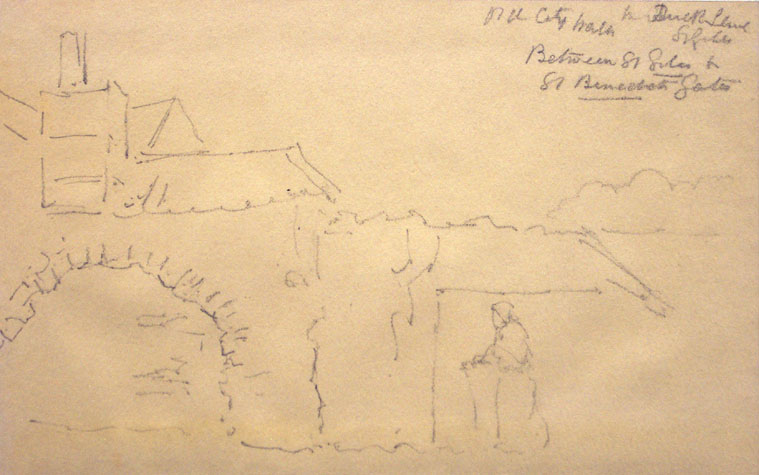
[2] Sketch of the wall at Grapes Hill by B W Harcourt. [Norwich Castle Museum and Art Gallery
1922.135.BH15:F]
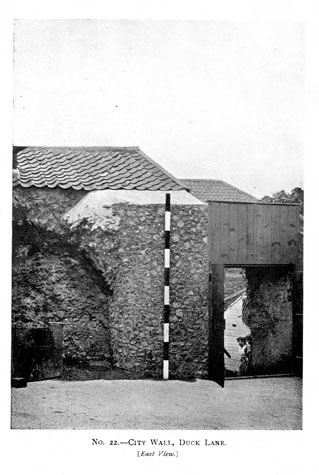
[3] The south end of the surviving wall at Duck Lane from the east in 1910 from the report published by A
Collins. The doorway is now a narrow break in the wall and the arch
which was the rear part of an intermediate tower has been lost.
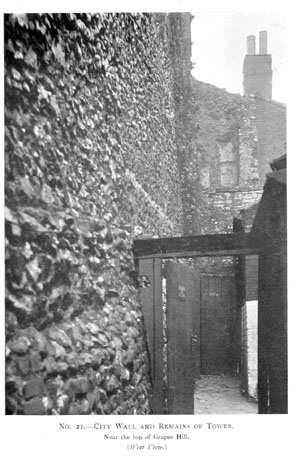
[4] Photograph of the Grapes Hill wall published in the report of 1910 by A Collins.
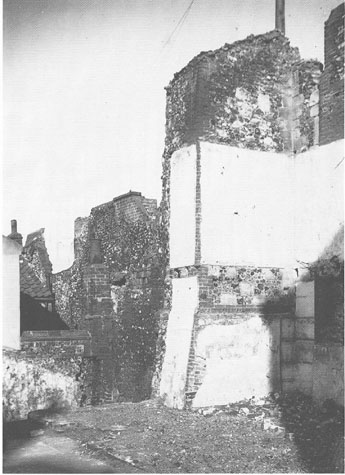
[5] The square tower on Grapes Hill shortly before it was demolished.
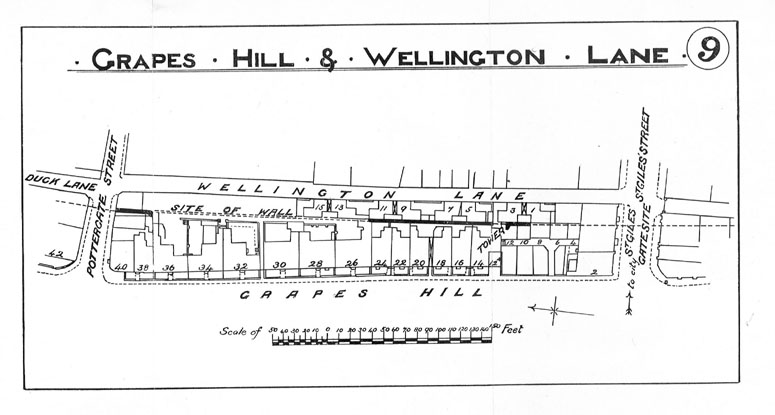
[6] Map of Grapes Hill published in the report of 1910 by A Collins.
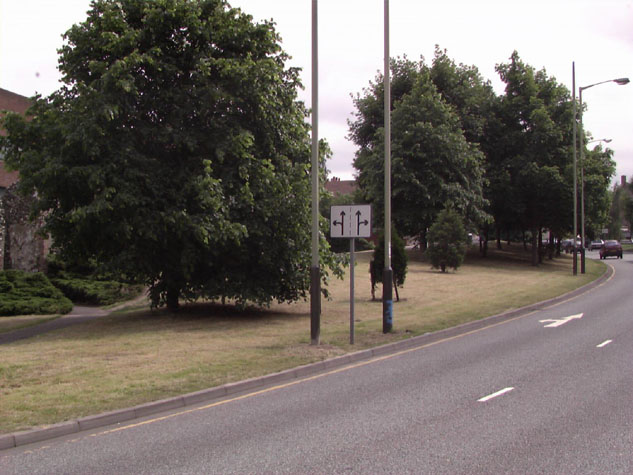
[7] General view of Grapes Hill from the north west.
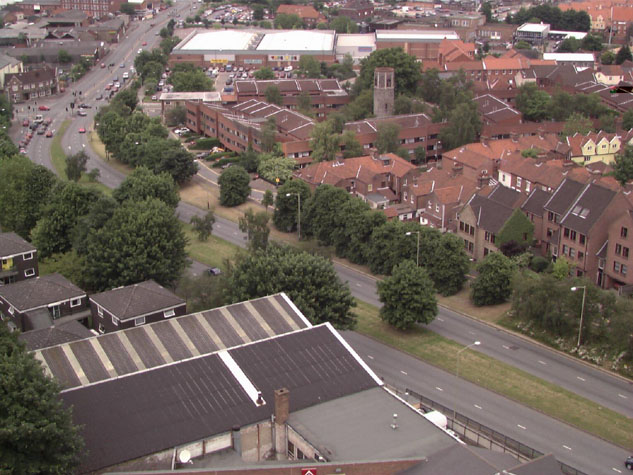
[8] Grapes Hill looking to the north east towards the site of St Benedict's Gate.
|
Documentary evidence
There seem to be no documents surviving that provide any information
about the construction of the wall and the towers though several
references indicate how difficult it was to maintain the ditch. In
1281 the Dean of Norwich was fined 2s for enclosing part of the ditch
near St Benedict's Gate (he was described as being amerced for he
had made a purpressure) and he was fined 12d for carrying away clay and gravel.
[Rot. Lete, 19th Edward I , quoted in Fitch page 17]
In 1490 or 1491 (5th Henry VII) a 'cockey', possibly a form of
drain, was constructed and the wall of St Benedict's Gate was altered.
The work was extensive because it took 46 days to complete and needed
eight loads of lime, bricks and 14 loads of stone from Mousehold Heath.
This work was probably at the north end of this section and is discussed
in more detail in report 18. The work was not completely successful
or rather possibly too successful for in 1546 reference is made to 'a
gret systern made at the Myddlyee Tower' north of St Benedict's Gate
'to receive all the fylth that cum from the cockey at Westwyck Gates.'
[Comp. Cam. quoted by Fitch page 18]
Other structures encroached on the ditch. In May 1344 Baudry de
Taversham signed over his rights to a property in the ditch to the
'Baillives and Commonality of the city.' This was 'a piece
of land in the ditch of the city of Norwich, near the Gate of S. Giles,
in which place was sometime built a cottage for people diseased with
the leprosy. Also I have released and quit claimed for ever ... all actions,
challenges, and demands which I might have against them by reason of
the destruction of the said cottage, or other action touching the said
piece of ground.'
The towers and walls also required upkeep. In 1628 the tower near
St. Giles' Gate was inspected and a decision was to be made 'whether
it be fit to take down the shed there or not, and whether to keep up
the tower by anchoring or otherwise.' This should be the square
tower. The tower to the south of the gate, later incorporated into
the Drill Hall, was considerably further from the gate. In 1638 it
was ordered that the walls next to St Giles' Gate should be stopped
where they were broken. [Fitch, page 16]
In 1842 Blyth wrote that this section of wall 'is built upon'
[Blyth, page 4], and mentioned in particular 'Pottergate Tower',
'which is now converted into a habitable house' [Blythe, 1842].
He writes that there was formerly a postern at Pottergate, 'which
has been stopped up for time out of mind', but that an opening has
been made 'at the side of the tower'. This was presumably the middle
tower.
The first tower is mentioned in SMR NF261 in 1970 as a 'possible
bastion seen at south end of existing wall', 53 yards from St.
Benedict's street (TG22420880).
Map evidence
The map by Kirkpatrick of about 1714 [Norwich Castle Museum1894.76.1682:F]
shows three towers in this section, both the south tower and the middle
tower being shown as rectangular at that stage. Presumably the semicircular
middle tower at the end of Pottergate had been rebuilt as a postern or
narrow pedestrian gateway discussed above.
John Hoyle in his map of 1728 [Norwich Castle Museum 1954.138, Todd 5,
Norwich 11b] marks that postern with the same convention he uses for the
gates showing a structure with two towers. This is a cartographic
convention but at least it implies that there was a passage through
the wall at that point.
Curiously, Hochstetter in 1789 shows the middle tower as being
again semicircular and also shows the first tower south of St Benedict's
Gate as circular in plan rather than as an open horse shoe or semicircle
described by Kirkpatrick. The square tower at the south end is shown
but not coloured as being part of the wall. Hochstetter shows much of
the ditch overlaid with gardens.
In 1883, when this section was surveyed for the first edition of the
Ordnance Survey map published in 1885, none of the towers are marked.
The tower at the end of Pottergate had certainly been demolished since
1842 (see above) but it was shown on 'an old plan referred to by Order
of Assembly, 23rd Octr., 1823 to be seen in the City Engineer's office.'
[1910 Report page 39]
Part of the first tower survived within a smithy [2] and the square
tower certainly survived until 1939 although it is not clearly marked
on the map.
The surviving sections of wall and the positions of the towers are
marked on survey plans published with the report of 1910. [Collins 1910,
plans 9 and 10]
General description
Part of the first tower after St Benedict's Gate survived in 1910.
In the report of that year it was described as being at the rear of 64
Grapes Hill and the workshop at the rear of 66 Grapes Hill. A
photograph of the wall from the east, from Duck Lane, shows a wide
arch constructed in decayed brick. [1910 Report photograph 22] This
was presumably the back arch of the vault of the tower and suggests
that the form of the tower was similar to that of the tower surviving
at the south end of Coburg Street. [Report 24] The narrow break in
the wall survives at the south end of the Duck Lane section [Report 18]
but everything to the left of the survey pole in the photograph
has been demolished. [3] The report states that the tower itself was
demolished in 1876. An ornate late-medieval wooden panelled door
was found in the tower [1910 report illustration, page 45] but has
nothing to do with the defensive wall.
The 1910 report includes a photograph of the square tower that
appears to have a substantial section of the wall surviving with it.
[4] The caption states that the photograph was taken from the west
though more logically this should be the view from the north.
[1910 Report, photograph 21] The tower was behind 12A and 14 Grapes
Hill and described as being 20ft (6.1 metres) high. A photograph of
the tower from the south west, [5] taken shortly before it was demolished
in 1939, was published by George Plunkett in 1990. [Page 47]
In 1910 Collins described the wall then standing immediately to
the north of St Giles'. 'About 80ft North of St Giles' Gate
site is a section of City wall about 145 ft long, extending Northward.
In it a portion of the tower North of St Giles' Gate. This walling
is about 20ft high, and is situated behind Nos. 10, 12, 12a, 14, 16,
18, 20, 22, 24, 26 Grapes Hill, and can be approached by a passage
between Nos. 18 and 20. The thickness at the base is not obtainable,
but it is no doubt 3 ft. 3 in. like similar walling at other points.
A portion of a battlement is still existing on the top of the wall,
and the only other similar case can be seen to the East of Ber Street
Gate site. The wall is in a fair state of preservation.'[Collins 1910,
page 70] None of this wall survives. [6]
Present state: archaeology. conservation and potential excavations
The north end of the ditch here was excavated in 1951 and 1953 by J
Hurst and J Golson. They established that the ditch was at least 22
metres wide and 8 metres deep presumably taking all the water draining
off the higher land to the west and south. They recorded the position
of loops in the wall and concluded that although there was almost
certainly an arcade on the inner side of the wall, supporting the wall
walk, this was for some reason irregular in spacing and could not be
reconstructed.[Norfolk Archaeology, Volume XXXI 1957 pages 4 to 112]
This major excavation revealed much about the form of the ditch
and the construction of the wall suggesting that it post dated the
construction of the gates and was built on the line of an earlier bank.
The construction of the dual carriageway must have destroyed much
of the archaeological evidence at the south end of this section. [7 & 8]
However, an excavation of the central section near Pottergate which is
clear of the road and buildings could reveal much about the complex
history and development of the central tower or postern.
In October 1953 the walls were inspected by the Ministry of Works.
At that time part of the wall on Grapes Hill was still standing,
presumably the section immediately north of St Giles' that was buried
within the yards of the houses on the hill. The report is worth
quoting in full:
12. Grapes Hill Upper
This portion has been the subject of a special arrangement
between the Ministry and the Corporation; because of its thinness
the top 5 feet have been demolished and work of waterproofing the
new (irregular) top is proceeding. No other part of the City Wall
has been noticed, which is now so thin as in this part. It is, therefore,
most unlikely that any other part will admit of such reduction.
In addition to the known work recently in hand there still remains
a small amount of urgent work to be done and a considerable amount of
removal of debris now against the wall, removal of cottage remains
including modern brick patching and a general tidy up of the whole
length.
Urgent: �30 Necessary: �200.
BIBLIOGRAPHY:
Blyth, G.K., The Norwich Guide and Directory (London: R. Hastings;
Norwich: Josiah Fletcher, 1842)
Collins, Arthur E., The Walls of Norwich (City and County of Norwich,
Norwich: Jarrold & Sons, 1910)
Hudson, William, and Tingey, John C., The Records of the City of Norwich,
vol. II (Norwich & London: Jarrold & Sons, 1910), pp. 216-22, Extract from
The Old Free Book
Plunkett, George Rambles in Old Norwich, 1990
ARCHAEOLOGICAL REPORTS:
Hurst J G and Golson J, Excavations at St Benedict,s Gates Norwich 1951 and 1953,
Norfolk Archaeology, Volume XXXI, 1957, pages 4 to 112
SMR NF261
|
