|
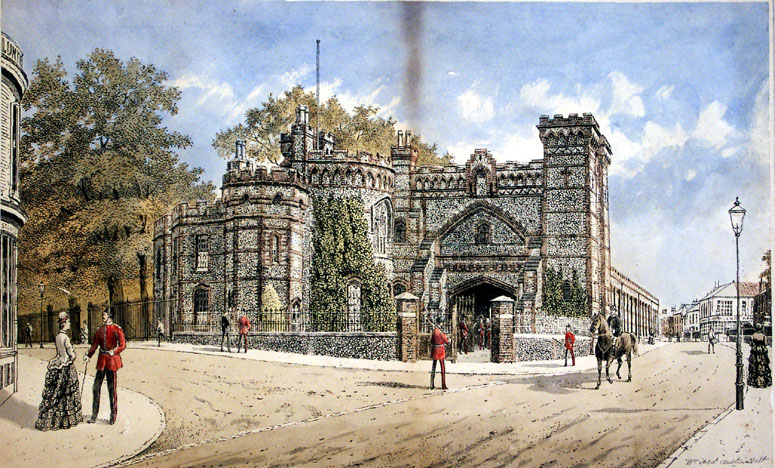
[2] Drawing of the Drill Hall from the north from a drawing attributed to W F
Austin. The medieval intermediate tower was on the left or north-east side
of the building. [Norwich Castle Museum and Art Gallery 1959.23]
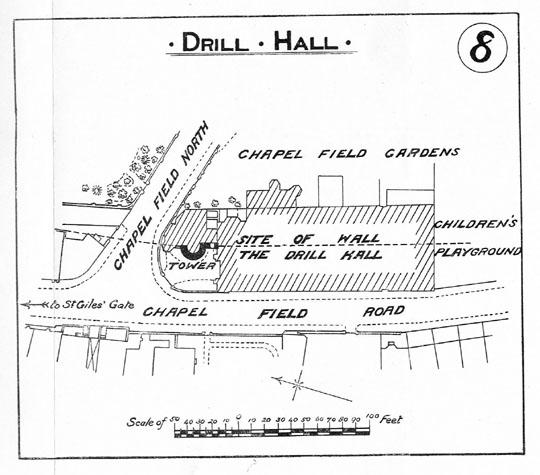
[3] Plan of the Drill Hall published in the report of 1910 and showing the
position of the intermediate tower.
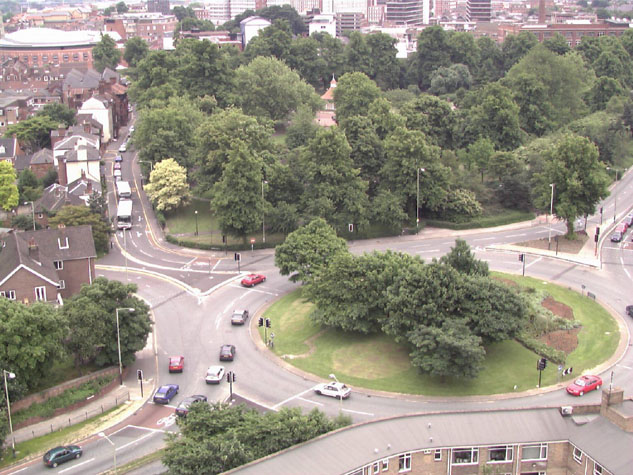
[4] View of the site of the Drill Hall. The wall ran from bottom left to
middle right from Grapes Hill on the left to Chapel Field Road on the
right. The intermediate tower and the Drill Hall were beneath the
present roundabout.
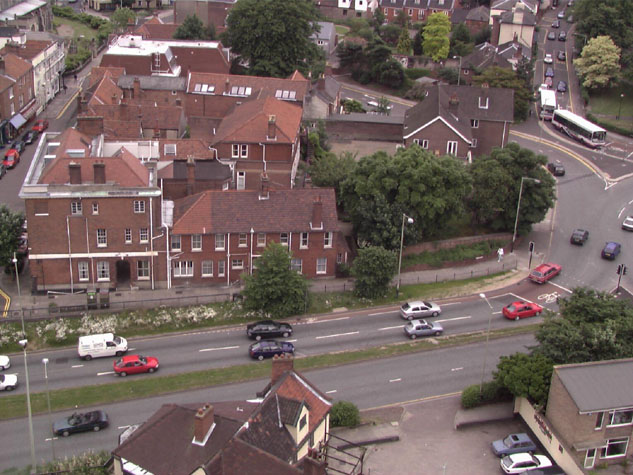
[5] The line of the wall ran from St Giles Gate on the left to the first
intermediate tower originally to the right. The far carriageway of Grapes
Hill is on the line of the outer ditch, the far verge marks the line of the
wall and the narrow pathway is on the approximate line of the lane inside
the wall.
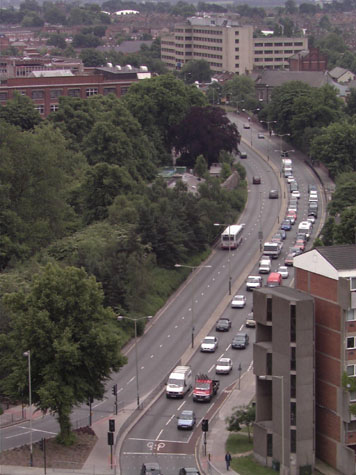
[6] View looking south along Chapel Field Road, along the line of the wall
which ran immediately to the left or to the east of the dual carriageway.
The trees are in Chapelfield Park, inside the line of the medieval wall, and
the wall survives from the middle of this view onwards towards the site of
the Nestle factory.
|
Documentary evidence
In a Leet Roll from the 16th year of the reign of Edward I
(1255/1256) the millers of the Prior of Buckenham had undermined
the ditch between St Giles Gate and St Stephen's Gate and 'made a
purpressure under the walls.' Purpressure generally refers to illegal
enclosure or fencing in of land. The Prior's mill was in
'Chapply Field.'[Fitch page 12]
Furthermore, in 1266 or 1267 John the Carpenter sold all 'his
said messuage lying near the Gate of Needham', (St Stephen's Gate) to
the Citizens and Commonality of Norwich, 'for their more convenient
building of the wall of the city there.' [Dom.Civ. quoted by Fitch page 12]
There appear to be no records surviving for the construction of the
two lost towers. However, Kelly's Directory of Cambridgeshire,
Norfolk and Suffolk for 1900 mentions that:
The Volunteer Drill Hall in Chapel Field Road was opened in
1886 by T.R.H. The Prince and Princess of Wales, [2] and is a large
building of flint and red brick, in the Castellated Gothic style,
144 feet long and 62 feet wide: the tower, which formed part of
the old city wall, is now used as an officer's room.
[Kelly, page 270]
In the Report by Collins in 1910 there is a photograph of the
Drill Hall with the remains of the tower on the left. The tower
is described as being 13 ft (nearly 4 metres) high and incorporated
into the lower part of the Hall. 'A piece of the City wall attached
to the East side of the tower is now also part of the Drill Hall
building which was repaired prior to a visit of King Edward VII.,
which took place on October 25th, 1909.' [1910 Report page 39]
There is also a plan published with that report which implies that
the medieval fabric was for a semicircular tower that was open on the
inner side. [3]
The Drill Hall is mentioned again in Jarrold's directory of 1914.[page 16]
Map evidence
This section of wall is shown clearly on Cunningham's view of
1558. He shows the open ground of Chapelfield with cattle grazing and
human figures that appear to be archers practising. The wall is shown
with a line of loops with a crenellated parapet. However there are
only 5 towers shown ... the first two towers are shown but the south tower
close to St Stephen's Gate has been omitted. Kirkpatrick too,
shows only five towers but omits the tower that was at the end of
Chapel Field East. He shows all the towers as being open semicircles
apart from the 5th tower which is shown as being enclosed. [Norwich
Castle Museum 1894.76.1682:F] This is the surviving polygonal
tower on Coburg Street.[see report 23] Kirkpatrick studied the walls
in some detail producing sketches and drawings of the towers and walls
then surviving so his map should be reliable. He died in 1726 but the
map may have been produced about 1714.
The late 17th-century and 18th-century maps by Cleer, Hoyle and
Blomefield do not depict the towers accurately but the version of King's
map engraved by Hogenberg in the 1760s shows all six towers although
the towers in Chapel Field are not shown in precisely the right positions.
[Norwich Castle Museum 1954.138, Todd 7 Mancroft 37b]
When Hochstetter produced his map of 1789, the whole of the wall
between St Giles and St Stephen's was still standing. He shows the
first tower just south of the north-west corner of the gardens as
circular. This was the tower that was incorporated into the Drill Hall
in the following century. That is difficult to reconcile with both
Kirkpatrick's map and the plan published in the 1910 report and,
if correct, would imply that the tower was restored or rebuilt sometime
in the 18th century. The second or lost tower is shown as rectangular
and open to the inner side. Again this is difficult to reconcile with
other evidence. The ditch appears to survive with a fence or hedge along
its outer edge. There were open fields beyond the lane on the outer
side of the ditch.
The first edition of the Ordnance Survey map at a scale of 1 to 500
was published in 1884 and 1885 though it was surveyed in 1883. The
north part of this section, from St Giles' Gate to the Drill Hall, is
shown on sheet LXIII.II.22 and at that stage only a short section of the
wall survived behind two of the houses that faced onto Chapel Field Road.
The wall is marked as being very narrow so presumably there was no
arcade on that section at that stage.
The site of the wall between the Drill Hall and the tower that
survives in the gardens was published on sheet LXIII.15.2. That map
shows that by then all the wall south of the Drill Hall and the second
tower had been demolished and there was no trace of the defences
surviving above ground.
By then, the ditch had been filled in and there were houses all
along the west side of Chapelfield Road.
General description
There is insufficient evidence surviving to describe this section
of the wall or the two lost towers in any detail. [20-01 Map & 20-01 Map Det]
More recent work along the line of the wall
Work on the inner ring road in the 1970s must have destroyed any
archaeological evidence for the first part of the wall and for the
first tower in the Drill Hall. [4] No published archaeological reports
have been found for any recording when the Drill Hall was demolished.
There is a photograph in the NNAS collection at Garsett House of the
medieval tower taken after the Drill Hall was demolished. This shows
a wide opening on the north-west side lined with brick, described in
the caption as a gun port lined with modern brick.
Present state: archaeology. conservation and potential excavations
Where the site of the wall has been excavated in other parts of
the city it is clear that generally the wall had shallow foundations
and little remains if the ground level is lowered. [5] However, in
some areas the wall, when it was demolished, was tipped forward into
the ditch and survives as part of the infill. Even evidence for the
existence of an arcade might survive in the fallen walls as parts of
brick arches. The intermediate towers, as they projected out over the
ditch, had deeper and more substantial foundations on the outer side.
There may be evidence surviving at the south end of this section, on
the west side of the park for the wall and the second tower. [6]
The ground level has been banked up here and planted with trees and
shrubs. The mound or bank was described by Collins in the 1910 report.
'The mound ... to be seen here sloping away from the wall on the city
side, and the thicker walling at the base. Probably, of still more
ancient construction is also visible here.' [Collins page 39]
There are several priorities for archaeological investigation:
- To try to establish the date of the wall here, which may predate
the wall in other parts of the city. The excavation at St Benedict's
in the 1950s established a clear stratigraphy for both the date of the bank
and for the alterations to take the later flint wall there.
- It is important to try to establish if there was an arcade on the inner
side of the wall here to support the wall walk and to determine if this was
a primary feature. Almost certainly, if there was an arcade, it would
have been secondary.
- To establish the position and form of the second tower.
BIBLIOGRAPHY:
Austin, William Fred, 'Drill Hall St. Giles Corner of Chapel Fields', NCM
23.959
Collins, Arthur E., The Walls of Norwich (City and County of Norwich,
Norwich: Jarrold & Sons, 1910)
Colman, Michael, Norwich in Old Photographs (Stroud: Alan Sutton, 1990),
p.142
Hepworth, Philip, Norwich in Old Picture Postcards (Netherlands: European
Library, 1989), p. 66.
Hudson, William, and Tingey, John C., The Records of the City of Norwich,
vol. II (Norwich & London: Jarrold & Sons, 1910), pp. 216-22, Extract from
The Old Free Book
Kelly's Directory of Cambridgeshire, Norfolk and Suffolk (London: Kelly's
Directories Limited, 1900)
Directory of the City of Norwich, including its Hamlets (London: Jarrold & Sons, 1914)
Drill Hall Chapelfield (photo), NCM Todd Collection Vol. II, Box 7, Mancroft, p. 167
HISTORIC ILLUSTRATIONS IN THE DATABASE:
In the Norwich Castle Museum and Art Gallery:
William Frederick Austin (attributed to) view of the Volunteer Drill Hall
Chapel Fields 1959.23
|
