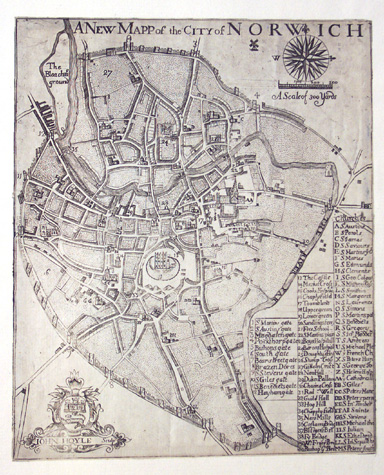|

[1] A detail of the map of Norwich by John Hoyle of
1728. The gateways marked 7 8 and 9 are Ber Street
Gate, Brazen Doors and St Stephen's Gate. The
Castle is at the top of the illustration marked 13.
[Norwich Castle Museum and Art
Gallery 1954.138, Todd 5, Norwich, 11b]
|
Introduction
Between Brazen Doors and the gateway at Ber Street was the
second longest single section of the defences...some 560 metres
with five intermediate towers. [1] The towers were regularly
spaced and, although all the towers were demolished in the 19th
century, their positions can be determined with some accuracy
from historic maps. Kirkpatrick's map of about 1700
[Norwich Castle Museum 1894.76.1682:F]
indicates that the first, the third and the forth tower
south of Brazen Doors were circular in plan and the second and
fifth tower were rectangular.
Although none of the towers survive, two small sections of
wall remain behind the long terrace of houses at the south end
of Queen's Road. In 1910 these two fragments were at either
end of a continuous section of wall some 15 or 16 metres long.
A flint boundary wall west of Ber Street, in part incorporated
within a 19th-century brick outbuilding, is on the line of the
wall and may also contain medieval fabric. In 1958 an
inspector from the Ministry of Works reported that there were
traces of an internal arch in a piece of wall behind the
Pheasant and Cock Public House. Without archaeological
investigation it is not possible to say which sections of
the Queen's Road wall had arches on the inner side.
The Queen's Road section of the wall ran from north
west to south east forming the south-west limit of the city.
The wall and outer ditch were relatively straight but with
their line curving inwards at the south end. Queen's Road,
on the line of the medieval lane outside the ditch, and Ber
Street, one of the main medieval routes out of the city,
converge at a sharp angle of approximately 23 degrees. The
Queen's Road ditch curved round to cross the line of the
road at a right angle. Just beyond the bridge, the bridge
before the gate, the ditch and wall turned sharply to resume
their course along Bracondale. This marked change in the
alignment of the ditch was to simplify the construction of
the arch or arches of the bridge.
The modern road actually rises by about 6 metres between
the site of Brazen Doors and Ber Street. Natural drainage was
possibly down the slope to the east, to the river, but the
ditch presumably drained to the south although it is now
impossible to reconstruct the profile of the ditch and its
incline.
|
