|
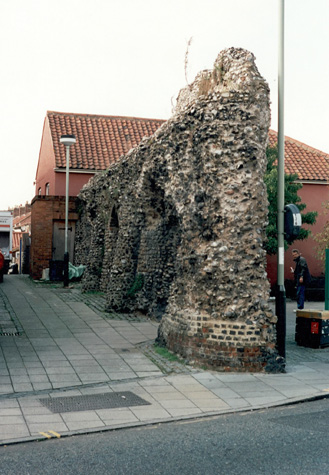 [1] The surviving wall from the south east ...
the brickwork on the corner marks clearly where the ground has been taken
down from the medieval level. On the top of the wall, the level of the
wall walk survives with the lower part of the outer parapet.
[1] The surviving wall from the south east ...
the brickwork on the corner marks clearly where the ground has been taken
down from the medieval level. On the top of the wall, the level of the
wall walk survives with the lower part of the outer parapet.
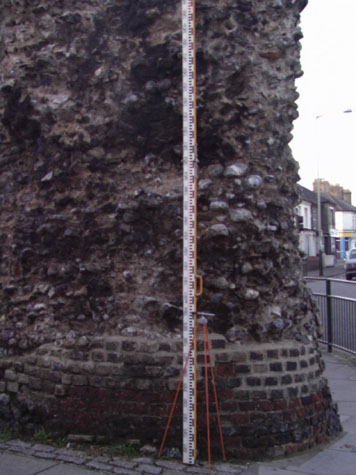 [2] The east end of the wall underbuilt in brick when the level of the
road and pavement was lowered.
[2] The east end of the wall underbuilt in brick when the level of the
road and pavement was lowered.
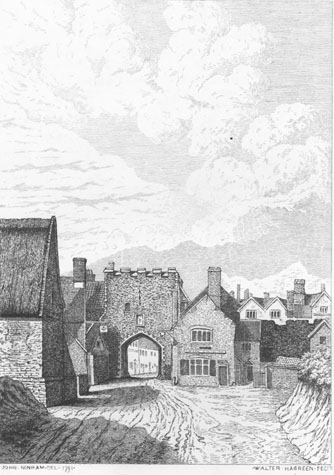
[3] View of the Magdalen Gate from outside the city, taken from a
drawing by John Ninham.
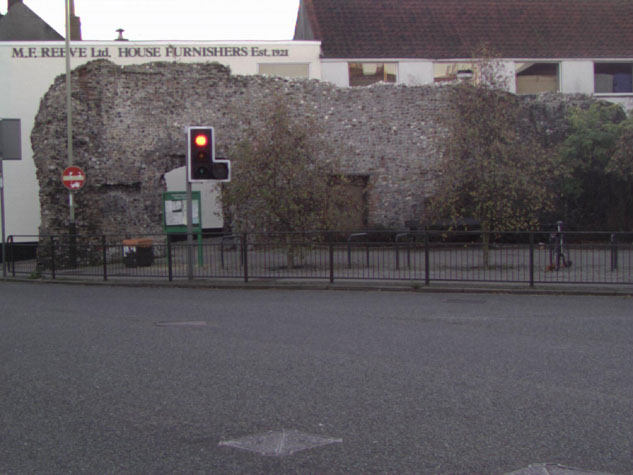 [4] The outer elevation of the wall from the north.
[4] The outer elevation of the wall from the north.
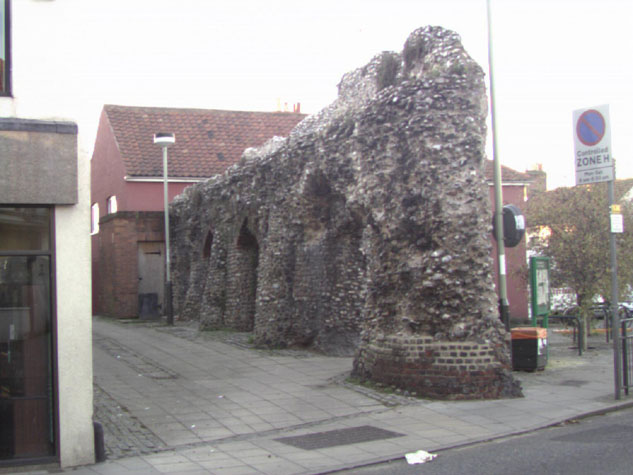 [5] The inner side of the wall from the south east, from Magdalen
Street.
[5] The inner side of the wall from the south east, from Magdalen
Street.
|
Introduction
This section of the wall
is just 17 metres long with the remains of three arches on the inner side
that supported the wall walk. [1] A public toilet at the west end is
built over the position of a fourth arch. The wall stands to a
maximum height of 5.3 metres. There is clear evidence for the level
of the wall walk and a small part of the narrow outer parapet survives.
With a parapet, the top of the wall would have been about 2 metres higher
than the wall walk with merlons and embrasures forming widely-spaced
crenellations.
The wall is at the
junction of Magdalen Street and Magpie Road, immediately west of Magdalen
Street and the site of the main north gate into the city. The outer
side of the wall faces north. The present level of the road over the
site of the gate is lower than the medieval level and the lower part of
the wall at the east end was revealed and under built with brick to
support and strengthen the corner when the road was lowered. [2] On
the city side of the wall, the ground rises quickly and this higher level
seems to respect the line of the medieval lane inside the wall.
This section of the ditch
on the north side of the wall was filled in by the late 18th century.
A view of the gate from outside the city drawn by John Ninham shortly
before the gate was demolished in 1808, [3] shows houses against the wall
on both sides of the gate. [published by Robert Fitch in 1861,
opposite page 27] In that view the crenellated parapet of this wall can be
seen beyond the house abutting the gate on the west side. Against
the gate on the west side is shown a steeply sloping roof that covered the
steps that led down onto the wall walk from the upper chamber of the gate.
The view also appears to show the gateway inserted through the wall that
is now blocked.
In the 19th century there
was a public house called the White Swan against the north side of the
wall over the line of the outer ditch. When that building was
demolished, the outside face of the wall was badly damaged. [4]
Historic maps indicate
that there have never been buildings against the inner side of the wall.
The arches of the arcade are nevertheless badly damaged with much of the
brickwork broken away. At several different times the overhanging
masonry of the arches have been supported by building piers of new flint
work which have been rounded off to distinguish the work from the primary
build. [5]
Immediately beyond the
wall on the north side or the outer ditch side is a 19th-century building
with its south gable on the line of the wall. Evidence from historic
maps suggests that this may be the site of the first tower on the Magpie
Road section between Magdalen Gate and St Augustine's Gate. The
tower was presumably close to the gate to provide cross fire to protect
the side of the gate and the bridge or causeway over the ditch in front of
the gate. [View of the wall 06-07 3D from SE]
The wall was extensively restored in 1999/2000 and large areas of the
outer wall were re-pointed.
|
