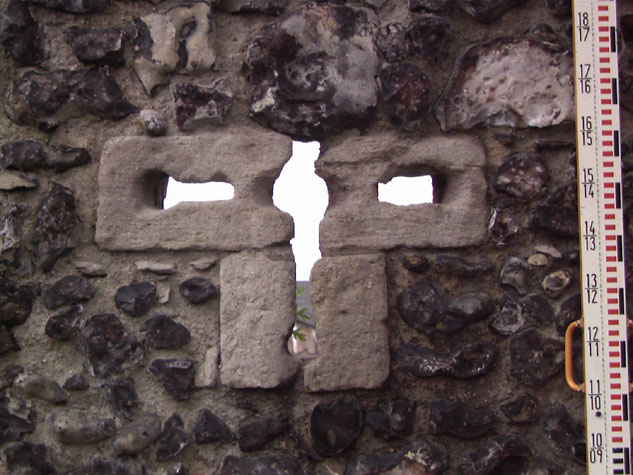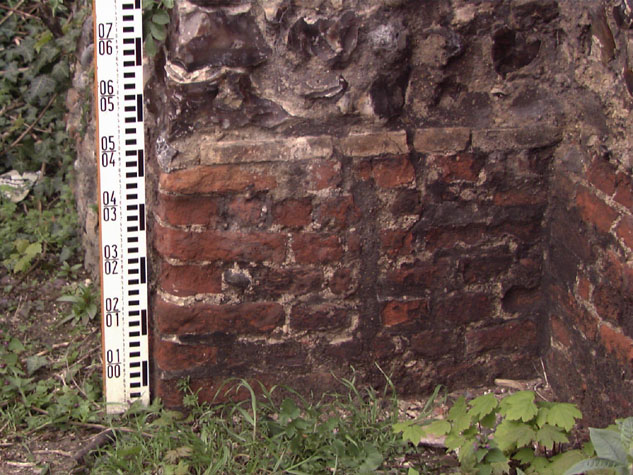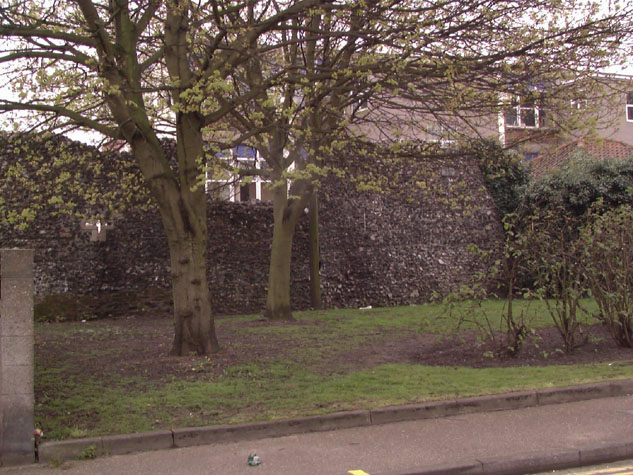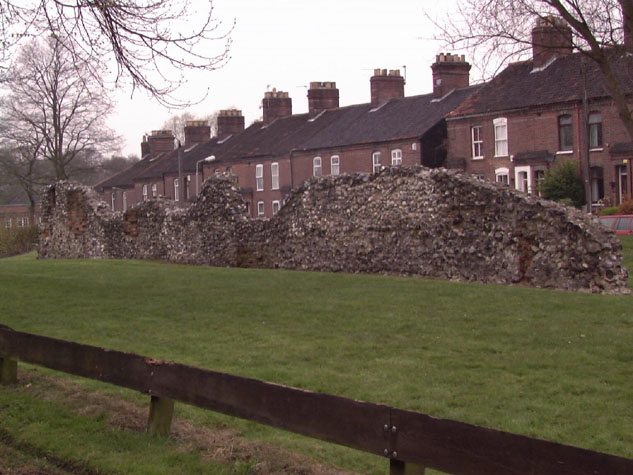|

[1] A stone loop on the outer or north side of the wall.

[2]The jamb and rear of the arch underbuilt in brick.

[3] The outside of the wall at the east end from the north east.

[4] The outside face of the wall at the west end from the north west.
The ditch was on the line of the grass verge in the foreground.
|
Introduction
This part of the wall, on the north side of
the city, is at the east end of Bakers Road and starts 24 metres to the
west of the site of St Augustine's Gate. The main section is 19
metres long and stands to a maximum height of 4.4 metres. On the
inner or south side there are the remains of two arches and the start of a
third arch of the arcade that supported the wall walk here. Both the
complete arches have an open loop. The loop in the east arch is in
stone with a pierced cross with circular terminations forming the loop a type associated with the use of guns or cross bows rather than long
bows. [1] This type of loop is found on
the Cow Tower but does not survive anywhere else on the walls.
On the inner side of the wall there is also
evidence that the present ground level has been cut down and is now 800mm
below the medieval level. [2] It is
probable that the lane inside the wall was actually raised above the
general level of the ground within this part of the city. This
suggests that the flint wall here was constructed on top of an existing
bank which was levelled slightly and shallow foundations dug out when an
original palisade was replaced with the present flint wall.
At the west end, on the north side of this
high part of the wall, is a brick and flint wall forming a rectangular
projection into the ditch. [3]This has
a high chamfered brick plinth and appears to date from the 16th or 17th
century though it may be on the site of the first of the two
intermediate towers in this section. The inner side of this feature
is occupied by a modern electricity sub station. [Survey
drawing 10-01 map]
Further west, beyond the sub station, is a
low section of surviving wall running for a further 45 metres towards the
site of St Martin's Gate. The highest part is just 2 metres but
much of the wall is flush with the grass on the inner side and only 300 or
400mm high on the outer side. The wall is very thin and there is no
evidence here above ground for an inner arcade. The wall has areas
of brick patching which remain from buildings constructed against the
walls. At the west end there is a loop which may essentially be
original.
On the north or outer side of the wall there
is now a wide grass verge with planting of trees over the line of the
outer ditch. [4]This is one of the few
sections of the wall where the setting is not hard pressed by roads and
traffic. The outer face of the wall itself at the east end has
distinct horizontal lines across the mortar which are about 1 metre apart
and mark the stages of separate 'lifts' as the wall was built and
scaffold dismantled and moved up for the next section to be laid down. [Survey
drawing 10-04 Int Elev]
|
