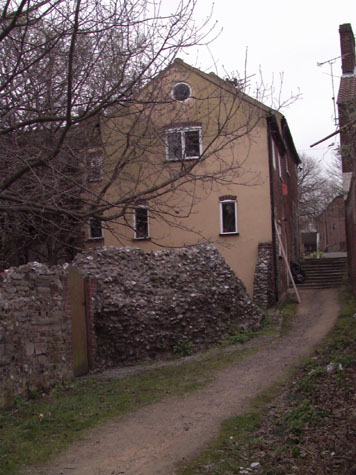
|
Conservation Plan
The present setting:
The surviving base of the tower is on the
west side of Oak Street and is reached by a narrow alley or lane with
steep steps that drops down from the street between two houses. [survey
drawing 13-04 Int Elev] The alley leads down to open ground
and the river bank and runs directly across the south side of the tower.
The alley broadens out beyond the end of the former Dun Cow and the site
is actually very pleasant with old brick boundary walls, overhanging trees
and well made and well tended steps with a timber and gravel construction.
The tower can be seen easily from the lane and it is possible to climb
into the tower from there. The north side of the tower is in the
private garden of the house and there is no public access.
It is difficult to see what could be done to
improve the setting. With the lane on one side and the private
garden on the other, the site is tightly constricted.
Potential medium or long-term improvements recommended for the
surroundings:
Sign posts and information panels here would
be inappropriate and might actually attract vandalism. The tower
could be featured on any published guide to the walls and those
particularly interested in the walls could find it...otherwise, increased
visitor numbers are both unlikely and undesirable.
Archaeological impact assessment:
Archaeological investigation here is not a
priority. Presumably the ditch on the north side was broad with few
features though if any service trenches were dug in the garden of the
house it would be interesting to establish any natural levels. On
the north side of the tower and wall it would be important to establish
if, as at River Lane, the foundations of the tower and wall continue down
some way into the ditch. If the wall here followed the form of the
wall at River Lane and at the Boom Towers running up to King Street, then
there would have been no arcade for the wall walk on the city side.
An excavation running north south on the west side of the tower might
establish if the wall continued beyond the tower.
CONSERVATION REPORT SUMMARY WITH RECOMMENDATIONS FOR ACTION
-
Immediate attention
-
Requires regular
monitoring
-
Long term conservation
-
Improvements to the setting
BIBLIOGRAPHY:
Blyth, G.K., The Norwich Guide and Directory (London: R. Hastings;
Norwich: Josiah Fletcher, 1842)
Collins, Arthur E., The Walls of Norwich (City and County of
Norwich,
Norwich: Jarrold & Sons, 1910)
Fitch, Robert, Views of the Gates of Norwich made in the years 1792-3
by
the Late John Ninham (Norwich: Cundall, Miller, and Leavins,
1861)
Hudson, William, and Tingey, John C., The Records of the City of
Norwich,
vol. II (Norwich & London: Jarrold & Sons, 1910), pp.
216-22, Extract from
The Old Free Book
DOCUMENTARY REFERENCES:
No specific references for this section.
ARCHAEOLOGICAL REPORT:
Department of National Heritage HSD9/2/1005 part 10 in Gressen Hall
File 384
HISTORIC ILLUSTRATIONS:
Ninham, Henry, NCM 1929.89.39:INT, 'Interior of one of the Towers on the
City Walls, St. Martin's at Oak Gates, 1850'
|
