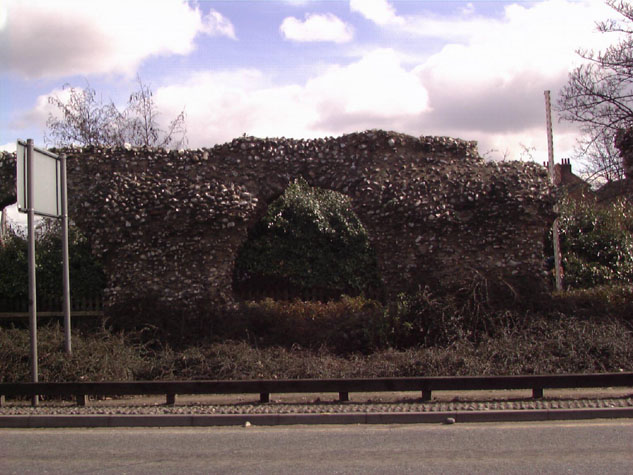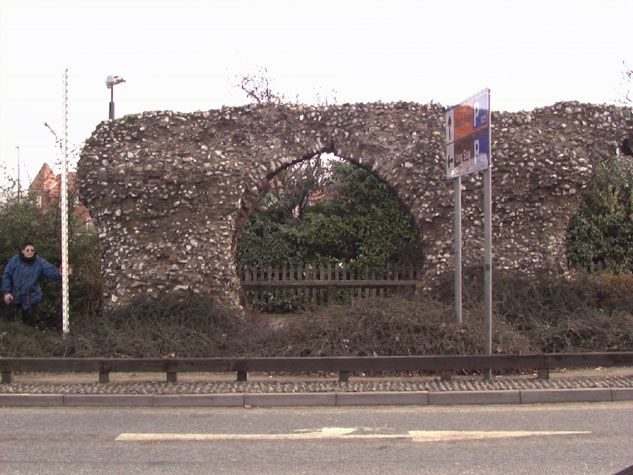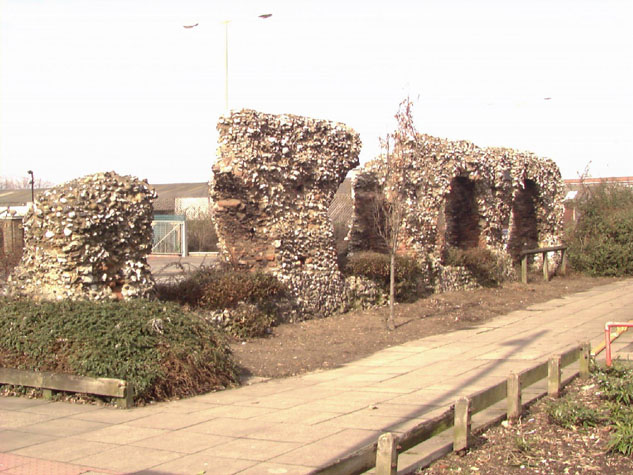|

[18]The wall and an arch from the outer or west side.

[19]The west or outer side of the wall.

[20]The wall from the south east, from just inside the site of St
Benedict's Gate.
|
Conservation Plan
The present setting:
The present setting of the wall is not attractive. [18 & 19]The dual
carriageway of the inner ring road presses hard against the outer side and
on the inner side there is a wide pavement with planting on both sides and
further east a car park. [20]There is heavy pedestrian traffic across the
south end of the wall with people using the traffic lights to cross the
main road. As the ground level has been raised and because much of the
upper part of the wall has been lost the scale and impact of the surviving
wall has been diminished.
Landscape report by Christine Boswell:
Very little of the existing wall in this area remains. What does remain is
covered in impenetrable ground cover. This does have the advantage of
preventing pedestrians from taking short cuts across the area. Where only
arched openings remain, the walls are smothered in vegetation which is
masking the walls. All that remains of the tower on this section is a hole
in the ground with masonry at ground level. The hole is filling with
rubbish and a buddleia has self-seeded. The most successful planting along
this section is the border of species shrub rose alongside the western
face. They present an impenetrable barrier; are fairly see-through so do
not totally mask the wall and are very decorative.
An unattractive barrier guards a short cut.
Recommendations:
-
The walls should be stripped of vegetation to expose the remains. The
dense ground cover should be replaced with a lower-growing cover or
different varieties of species shrub rose should be used as a light
barrier.
-
The timber barrier should be removed and replaced with a lightweight
metal railing.
-
An information board about the wall should be introduced at the eastern
side of the traffic light end.
-
The open arches should be lit from below.
Potential medium or long-term improvements recommended for the
surroundings:
If funds could be found, a more drastic plan could be adopted to enhance
and protect this section of the wall. If the present footpath on the inner
side of the wall could be moved back towards the car park by 4 metres it
would be possible to excavate the ground around the wall down to the level
of the medieval lane inside the wall. This is about 1 metre down. The edge
of the excavation should be a vertical face protected by a light metal
barrier. On the side towards the road the drop could be immediately inside
the present kerb line. The wall would in effect sit within a broad shallow
trench. More substantial parts of the tower and parts of the wall linking
the main section to the isolated arch at the north end should be revealed.
This is in effect an archaeological display reflecting the work of
1948-1953. The level of the lane at the bottom of the excavation could be
cobbled or covered with gravel. There should be no planting within the
sunken area. The barrier and the drop would stop people approaching the
wall which is in parts potentially dangerous and certainly vulnerable.
Lighting and signs could also be protected from all but the most
determined vandals by being inside the barrier. It should be possible to
place lights behind flush panels of toughened glass sunk into the
revetment under the path or under the road.
The landscape work would have to be of a high quality and very robust.
Ongoing maintenance costs should be low apart from regular clearing of
rubbish so the area did not become a giant rubbish bin.
This scheme should be considered carefully in conjunction with future
treatment of the wall on the south side of St Benedict's and any scheme
should try and draw the two parts together visually to form a more
significant unit.
Archaeological impact assessment:
This part of the walls has been more thoroughly investigated than any
other section. However, if the recommendations for improvements to the
landscape setting are implemented, particularly if the soil level against
the wall is lowered, there may be scope for more work. Certainly
excavations around the site of the gate could provide valuable additional
information.
CONSERVATION REPORT SUMMARY WITH RECOMMENDATIONS FOR ACTION
-
Immediate attention
-
Re-bed bricks in south arch and replace flints above ... try to give
some protection from water running off wall top
-
Replace loose flints at base of wall
-
Clear undergrowth and rubbish from base of tower
-
Requires regular monitoring
-
Long term conservation
-
Improvements to the setting
Priority
Long term
-
Take level of soil down within a new moat or enclosure with light metal
railings
-
Consolidate what survives of the inner wall of the tower and the doorway
there
-
Light the wall on both sides
BIBLIOGRAPHY:
Blomefield, Francis, An Essay Towards the Topographical History of the
County of Norfolk, vol. III: The History and County of Norwich Part I
(London: W. Bulmer, 1806)
Blyth, G.K., The Norwich Guide and Directory (London: R. Hastings;
Norwich: Josiah Fletcher, 1842)
Collins, Arthur E., The Walls of Norwich (City and County of Norwich,
Norwich: Jarrold & Sons, 1910)
Hudson, William, and Tingey, John C., The Records of the City of
Norwich,
vol. II (Norwich & London: Jarrold & Sons, 1910), pp. 216-22,
Extract from
The Old Free Book
DOCUMENTARY REFERENCES:
N.R.O. Book of Customs (last leaf)
ARCHAEOLOGICAL REPORTS:
Hurst, G. & Golson, J., 'Excavations at St. Benedict's Gates Norwich
1951
and 1953', Norfolk Archaeology 31 (1957): 5-112
Jope, E.M., 'Excavations in the City of Norwich, 1948', Norfolk
Archaeology
30 (1952):287-323, esp. pages 295-7
SMR NF19
SMR NF26013
HISTORIC ILLUSTRATIONS:
Reeve, James (attrib.), Norwich Castle Museum 1894.76 FAW 306 :INT
View of St Benedict's taken shortly after bombs were dropped in the
area.
Norwich Studies Library. Published in the Eastern Daily Press August
20,
1999 in the column 'Down Memory Lane'
|
