|
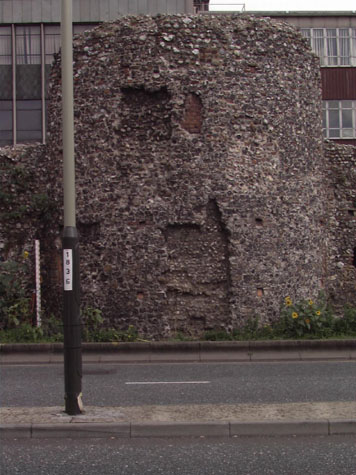
[4] The outer face of the tower from the west.
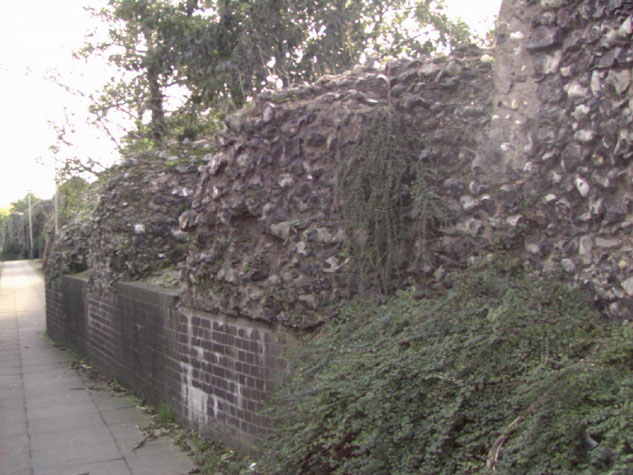
[5] Base of arches on the inner or east side of the wall at the south end
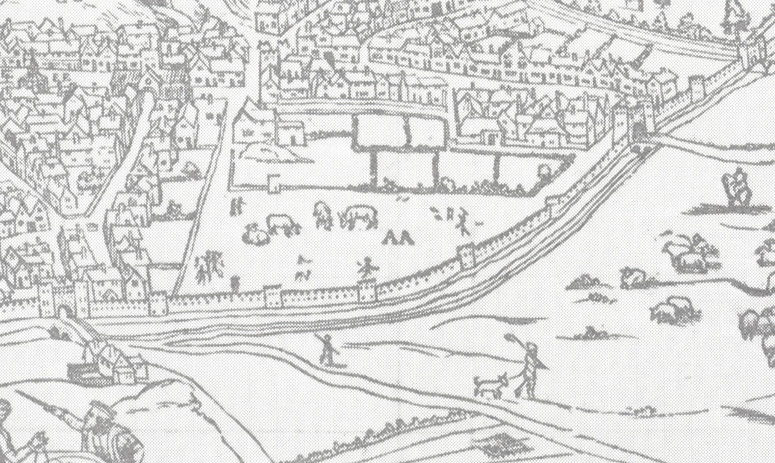
[6] Cunningham's Map of 1558 showing the city from the west. The
Chapelfield and Coburg sections of wall are in the foreground
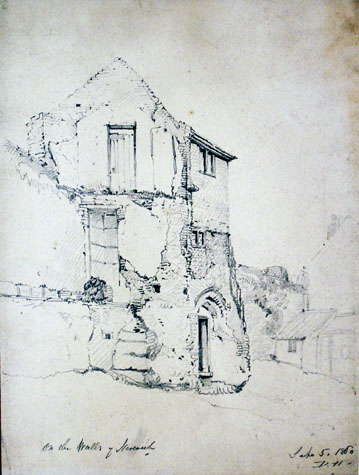
[7] The tower from the south east in 1860 possibly drawn by David Hodgson.
[Norwich Castle Museum and Art Gallery 1922.135.FAW 93: F]
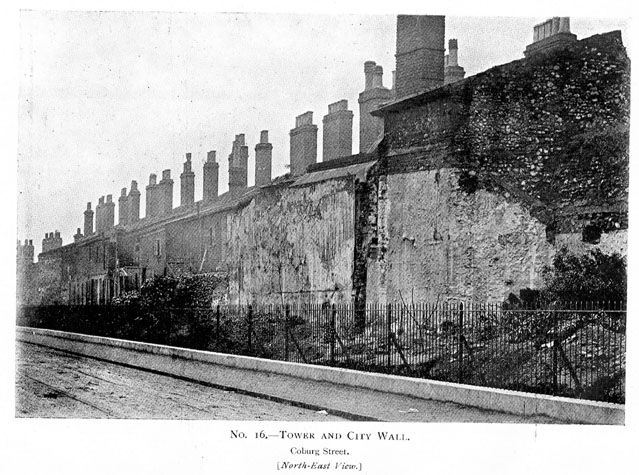
[8] Photograph of the tower and wall from the north east published in the
report of 1910.
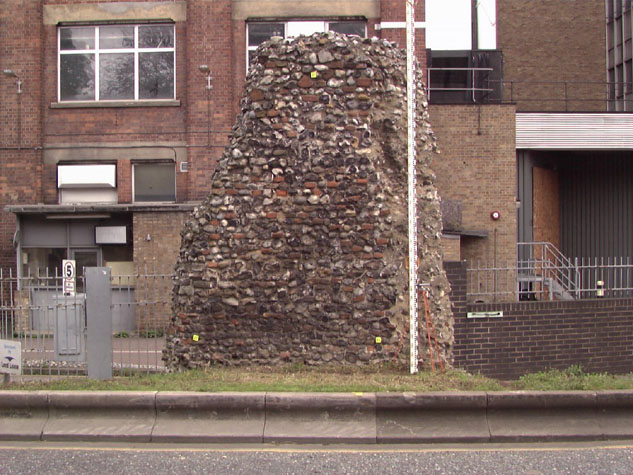
[9] The north part of the wall from the outer or west side.
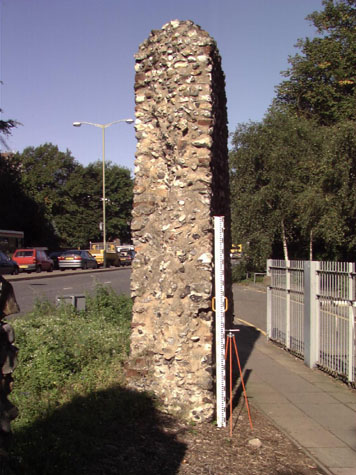
[10] The south end of the north section of wall.
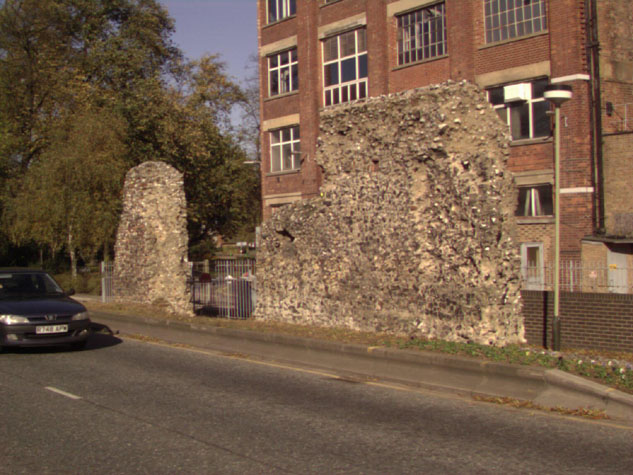
[11] The north sections of the wall from the south west.
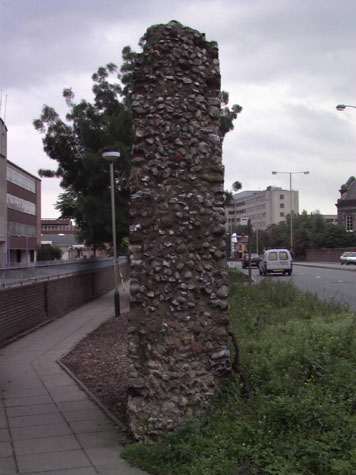
[12] The north end of the north section of wall.
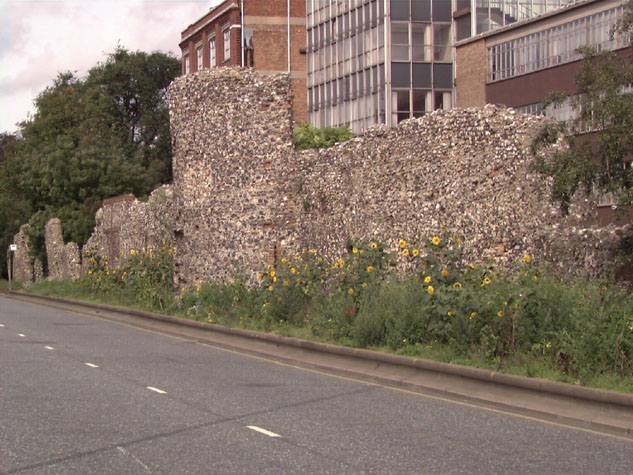
[13] The ditch or outer side tower and the wall from the south west.

[14] View from inside the tower looking north through loop along the inner
face of the wall.
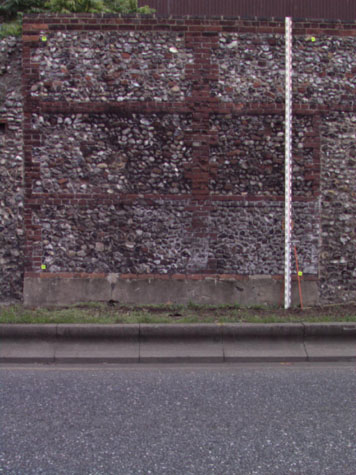
[15] The outer face of the wall north of the tower repaired with bands of
brick work.
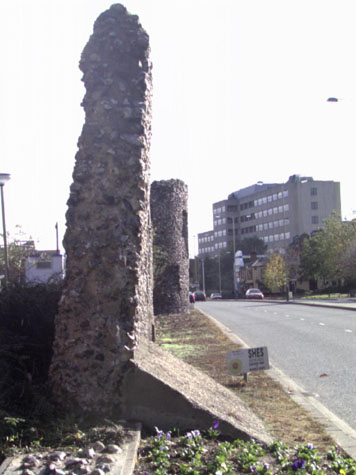
[16] The north end of the wall from the north looking towards the
tower. The outer ditch was to the right.
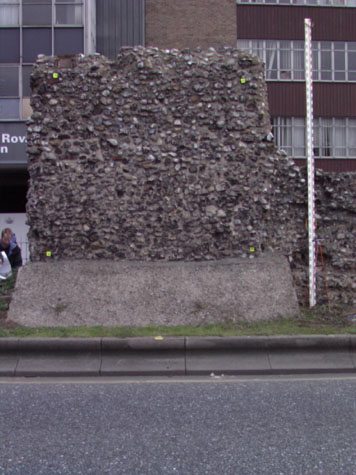
[17] Section of wall buttressed with concrete on the outer or west side.
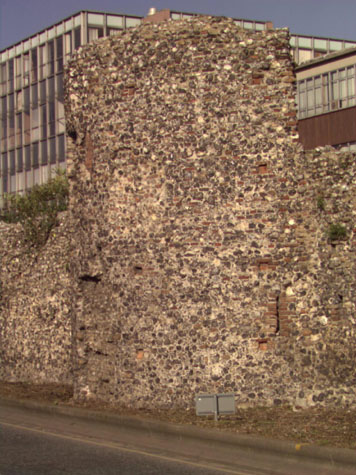
[18] The Tower from the south west.
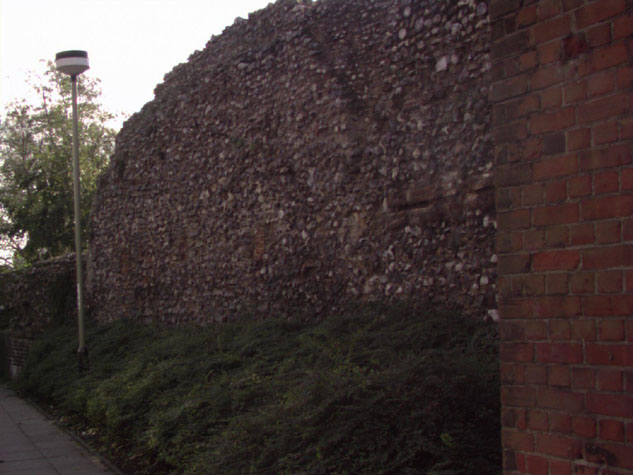
[19] The city side of the tower from the north east showing the blocked
doorway with a hood mould on the east face of the tower.
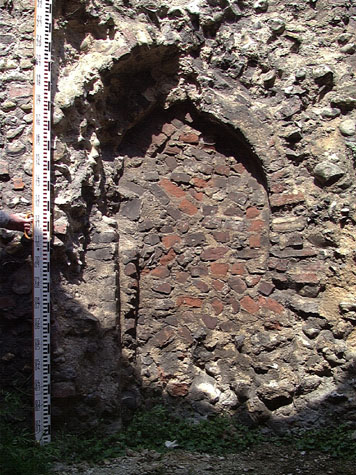
[20] The blocked doorway on the east side of the tower from the inside.

[21] Remains of hood moulding over the blocked doorway on the east side of
the tower.
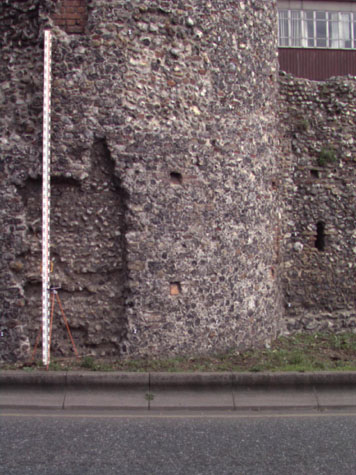
[22] Detail of secondary opening now blocked on the outer or west side of
the tower.
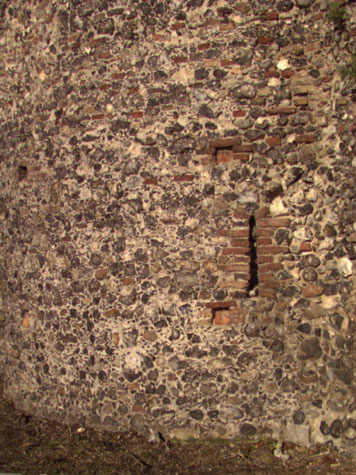
[23] The south side of the exterior of the tower.
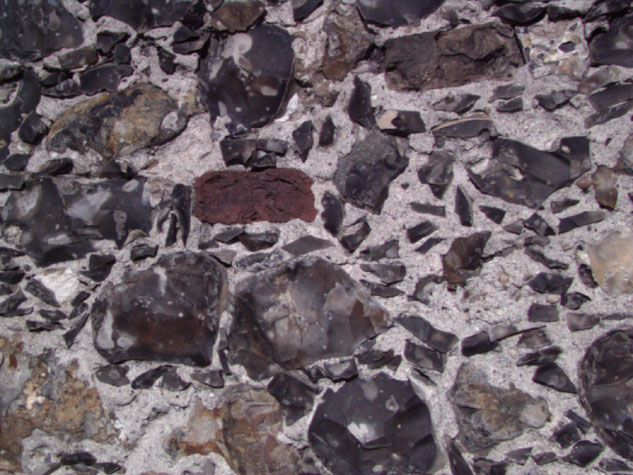
[24] Detail of galetting on the south side of the tower.
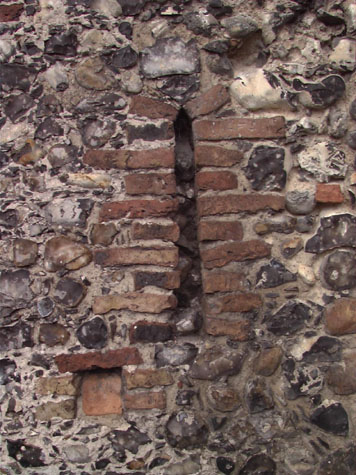
[25] Detail of blocked loop and putlog on the south side of the tower.
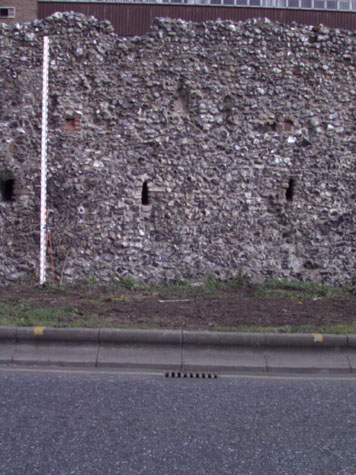
[26] The outer face of the wall south of the tower surviving to almost the
full height apart from the parapet wall and crenellations of the wall
walk.
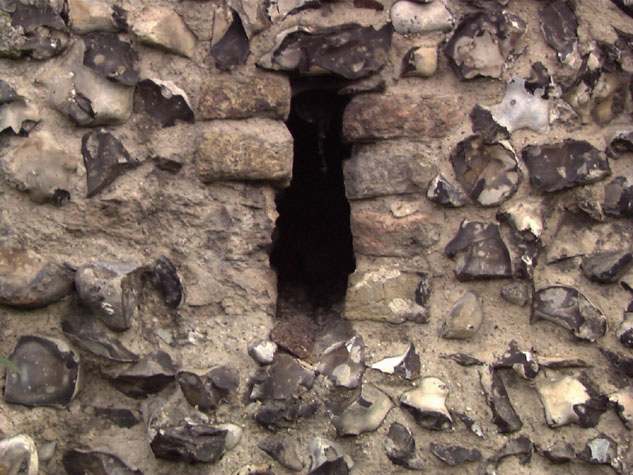
[27] Loop south of the tower on the exterior or west face of the wall.
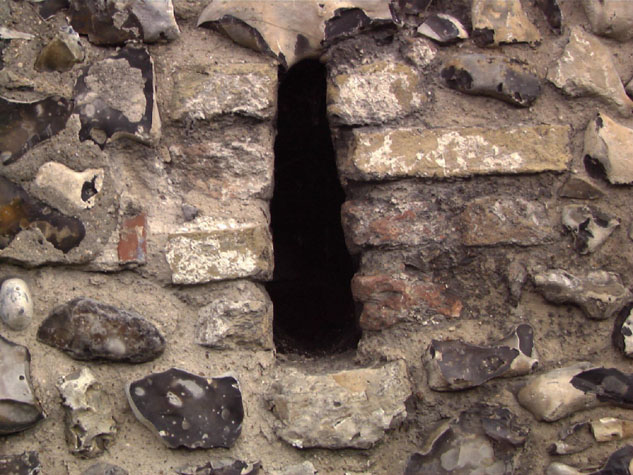
[28] Loop south of the tower on the exterior or west face of the wall.
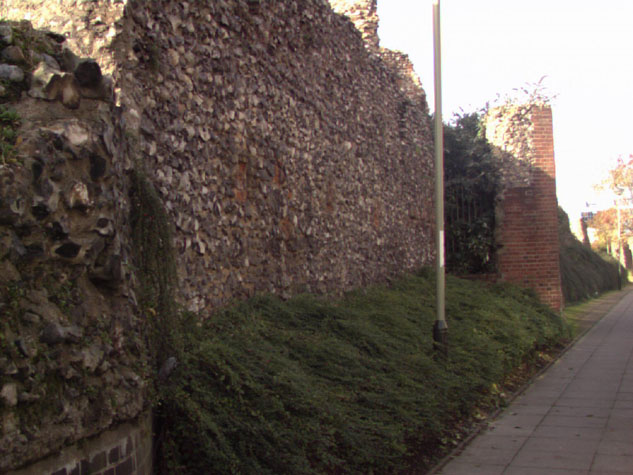
[29] The south end of the wall on the inner or city side looking towards the
tower from the south. The planting disguises where the ground level
was lowered and the footings of the wall exposed to create a level
pathway.
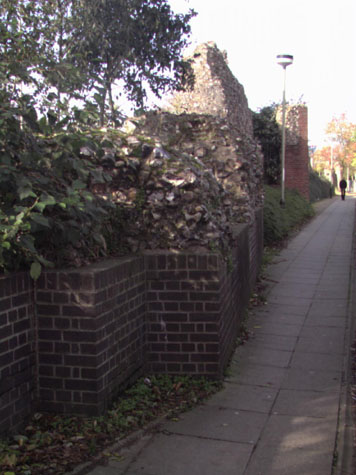
[30] The south end of the wall on the city or inner side looking towards the
tower. The wall was under built in brick where the medieval level
was lowered when the pathway and the dual carriageway on the line of the
ditch were constructed.
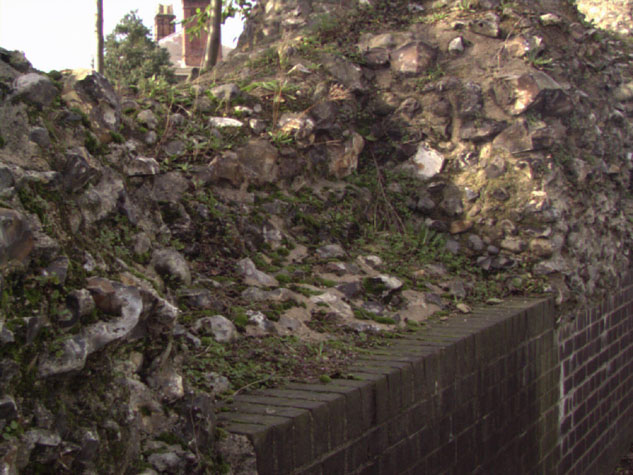
[31] South end of the wall with the remains of the base of an arch on the
inner or east side.
|
Historical Background Report
General description of the historic fabric:
To the south of Chapel Field East, following the line of what was
Coburg Street, at present the western edge of the Nestle Factory site,
there are five separate sections of wall between the south-west corner
of the park and the site of the gate of St Stephen.
[23-01 Map] There was an intermediate tower at the north end of this
section but that was demolished in the 18th century when the wall was
breached and a way through the wall created for the road now called
Chapel Field East.
[23-02 Plan] At the centre of the section are the remains of a substantial
two-storey polygonal tower, rounded to the outer side and three-sided
towards the city. [4]
At the south end, south of the tower, the bases of a number of
arches survive on the inner side of the wall.[5] These all supported a
wider wall walk that appears to have continued for the full length of
this south section as far as the gateway at St Stephens. The arches
and wall walk may not be a primary feature of the 13th-century wall.
Documentary evidence:
Because no documents have been discovered to date precisely the
construction of the flint wall and the towers in this section, it has
been assumed that, as elsewhere in the city, they were begun in the
late 13th century. However some references in early documents suggest
that part of this wall could be one of the first sections of the flint
wall to be built and may date from about 1253.
Parts of the Saxon and Norman settlement of Norwich were protected
by a ditch and bank and many of the principle streets were laid out
then so the site if not the structure of many of the gates may have
dated from the 12th century. Although the citizens of Norwich were
granted a licence by Henry III to enclose the city in 1253, it is
generally believed that the flint-built wall was not begun until the
raising of the first murage tax in 1294.[Fitch page v and page viii]
However, reference is made to a wall (not a bank or ditch) in Chapelfield
about 1256 (16th Edward I). In a Leet Roll from the 16th year of the
reign of Edward I (1255/1256) it was recorded that the millers of the
Prior of Buckenham had undermined the ditch between St Giles Gate and
St Stephen's Gate and 'made a purpressure under the walls.'
Purpressure generally refers to illegal enclosure or fencing in of land.
The Prior's mill was in 'Chapply Field.' [Fitch page 12]
Furthermore, in 1266 or 1267 John the Carpenter sold all 'his said
messuage lying near the Gate of Needham', (St Stephen's Gate)
to the Citizens and Commonality of Norwich, 'for their more
convenient building of the wall of the city there.' [Dom.Civ. quoted by Fitch page 12]
Throughout the medieval period the land here inside the walls seems
to have been open without buildings. Known as Chapel Field, it takes
its name form the chapel of St. Mary which stood on the site.
Blomefield notes that in 1402 this chapel was a meeting place for assemblies.
[Blomefield, page 119] In 1406 the citizens of Norwich 'claimed four
acres and an half of ground which belonged to Chapel in the Field ... lying
in Chapel-field Croft, within the city ditch, on which it abutted south...'
[Blomefield, page 124] This open area was much larger than the modern
area of Chapelfield Gardens and extended south almost to St Stephen's.
Blomefield cites the last leaf of the Book of Customs, which
notes that along this stretch of wall between St. Stephen's and St.
Giles gates were 229 battlements on the walls and towers. [Blomefield,
page 98]
The Norfolk Annals for 1852, compiled from articles in the
Norfolk
Chronicle, reports that on the 17th of April, pleasure gardens
now called Chapelfield Park were opened by the Corporation.
[Annals, volume I, page 11] An entry for 1867 explains that
after being closed for some months, the gardens were re-opened, with
'several portions of the city wall ... removed, and railings erected,
and efforts ... made to level the area'.
[Annals, volume II, page169] It is likely that that was the
stage when much of the wall between the Drill Hall [Report 21] and the
surviving tower in Chapelfield Gardens was demolished.
Map evidence:
Cunningham's map of 1558 is ostensibly a view of the city from
the west and shows clearly the wall between St Giles and St Stephen's.
[6] Both gateways are depicted with bridges before them, both with two
arches. The ditch in front of the wall is wide and appears to have a
considerable amount of water in it. The view shows just five intermediate
towers, all crenellated. It is impossible to make out any other details
although the two towers at the St Giles end appear to be flat towards
the outside ... that is of square or rectangular plan. All the sections
of wall between the towers have distinct arrow slits. The area inside
the wall is very open with cattle grazing. There are houses along the
north side of St Stephens and although Back St Stephens (now Coburg
Street) had been laid out, there were houses only on the south side and
the north side was open to Chapelfields.
By 1696, the date of Cleer's map, the open ground inside the walls
had been bisected by a lane on the line of the modern Chapelfield East
running directly up to the foot of an intermediate tower. There were
no buildings along the lane on either side and no buildings against the
wall itself either on the inner lane side or the outer ditch side.
'Chapply Field House'
on the east side of the plot was obviously a substantial property and
was set back from Chapel Field Lane, the extension of Horsemarket which
is now called Theatre Street, with formal gardens laid out to its north.
The map does not indicate a ditch on the outer side of the wall ... simply
lanes hard against the wall on both sides. The map shows only four of
the intermediate towers and certainly omits the southern horse-shoe
shaped tower that survives.
Kirkpatrick, on a map of about 1714 [Castle Museum and Art Gallery
NWCHM 1894.76.1682:F] marks just 5 towers between the gates. He shows
clearly both the polygonal tower and the horse-shoe shaped tower to the
south but omits a tower at the end of Chapel Field East. He shows two
towers on the west side of what is now the park and also the first tower
on the site of the Drill Hall at the north-west corner of the park.
There are still no buildings shown close to the wall on King's map of
1766 but one version of this map appears to show the tower at the
south-west corner of the park still standing. Hochstetter's map of
1789 shows the park much as it is now and still no buildings against
the wall itself. Sections of the wide ditch are clearly marked
particularly at the south end and it appears that the water in the ditch
was used for watering cattle before they were brought into the city.
The wall at the north end is not shown with a breach through it but
nor is the intermediate tower here shown.
Morant's map of 1873 shows houses built against the wall on the outer
side. The plans of these houses with their small yards and outbuildings
are shown in detail on the 25' Ordnance Survey map of 1883.
The plans of the houses against the wall are also reproduced in the
survey of 1910 [Report by A Collins, map 5]. The south end of the wall
was still standing so at least 15 metres of the wall has been lost since
1910. The 1910 plan also shows that the wall between the towers curved
inwards. It is not clear if this feature of the construction was
defensive, providing better sight lines between the towers, or
topographical, avoiding a ditch or drain.
Historic views and historic photographs:
An undated nineteenth-century water colour by Henry Ninham, 'Part
of the Wall by Chapelfield Gardens' [NCM 1054.76.94], shows a
doorway in the wall, with wooden door in situ, with brick edging to
the top of the arch. The inner mouldings are of stone. The wall is
visible to the right and left of the door, but not to the height of the
battlements. What appears to be a putlog hole is visible to the right
of the door. There is some ambiguity about the identification of this
drawing as another version in the Castle Museum is identified as being
in Bracondale.
There is a view of the polygonal tower from the south east in the
Castle Museum. [NWHCM 1922. 135.FAW 93.F] that shows the doorway on
the inner side still unblocked and presumably in use. It also shows a
square super structure on top of the tower with a gabled roof with the
ridge running north south. This appears to be secondary although there
is a doorway in the south gable at the level of the wall walk.
[7] Some of the surviving 14th-century documents for the repairs and
upgrading of the wall by Richard Spynk indicate that some of the gates
had thatched roofs. Is it possible that some of the intermediate
towers retained rather more vernacular features than the crenellated
battlements we might now imagine that they had originally?
The Archaeological Society at Garsett house holds copies of several
photographs of the Coburg Street wall with several showing major work in
progress. One is dated March 1908 and shows the arches at the south end
propped with timbers as the houses against the wall were demolished.
These photographs show clearly just how much of the wall collapsed as
the houses and buildings against it were removed. [8]
The Society also holds photocopies of a proposed guide to the wall
dated 1979.
Archaeological reports:
An excavation at 42 Chapelfield Road in 1972 by J Roberts for the
Norwich Survey examined the nature of the city wall foundations.
Trenches, dug at right angles to the city walls, revealed that the
foundations were very shallow, and had been cut into natural sand.
The fillings of the city ditch along this stretch of wall were found
to be rubble that dated from the late 18th- to 19th-century.
[SMR NF236]
An excavation for a sewer by the City Engineers, for 44-58 Chapelfield
Road immediately to the north of this section, prior to the construction
of the ring-road in 1973, took place within the fill of the city ditch.
The excavation revealed that the fill was mainly of foundations and
modern demolition/backfilling. [SMR NF196]
In 1974, sewerage trenching operations in front of 60-102 Chapelfield
Road were carried out outside the city wall in advance of constructing
the inner link dual carriage way. This work extended north-east to
south-west along the outer side of the city walls and revealed
'Disturbance almost wholely of the 18th century - 20th century
for houses backing onto the city wall with rubble from their demolition.
[SMR NF196]
In 1975 an underpass for the inner link road was dug from inside the
city wall to the west pavement of Chapelfield Road. [SMR NF260] No trace
was seen in this section of the defensive ditch.
SMR NF372 gives a full account of the transition of the area,
and a secondary file exists, but does not contain much information of
use which is directly relevant to the walls or towers in this area.
A Department of the Environment Report [HSD9/2/1005 part 6 contained
in Gressen Hall file 384] mentions maintenance work to be carried out
on the section of wall and towers from Chapelfield Road North to St.
Stephen's Gate in 1988.
CONDITION SURVEY
List of known repairs:
Not available at this stage. Photographs in the NNAS collection
at Garsett House shows the tower with extensive scaffolding.
Presumably this was taken when the surrounding houses were demolished.
Certainly extensive work was required then to consolidate and stabilize
the walls.
Summary of present condition:
The first two sections of wall at the north end are short and both
are in a poor state of repair [23-04 Ext Elev]... both lean outwards markedly.
[9 & 10] The first section is 3.2 metres long, just 3.6 metres
high and only about 1 metre thick. After a gap of 4.5 metres,
the second section is 6.6 metres long, 4 metres high and about the
same thickness as the first section. [23-05] Both sections have been
extensively cut back and damaged by the building and subsequent removal
of houses hard against each side. [11 & 12] The map of this section
of the wall published in 1910 shows the houses and their arrangement
clearly. Numbers 60, 62 and 64 Chapel Field Road were on the west
side and 73 Coburg Street was against the inner side of this section
of the medieval wall.
The level of soil on the inner side of the wall has been lowered by
between 200 and 400 mm to allow for the narrow passageway of the
footpath between the wall and the north gateway of the factory. [23-04 Int Elev]
Bricks and rubble have been inserted below but archaeological excavations
in this area have shown that the medieval wall had very shallow foundations
and presumably there is little or nothing below these sections of wall
to provide support.
After a gap of just over 16 metres, now occupied by a bus stop with
footpaths running down at angles from the main road to the inner
footpath, is the main section of wall. This is just over 71 metres
long and includes, approximately at the centre, the substantial remains
of a polygonal tower.[13]
The section north of the tower has evidence for a series of loops
which are widely spaced with about 6 metres between each loop. This
suggests that there were no arches on the inner side to support a wall
walk. The wall has little facing flint work on the inner side and
much of the core work is exposed. There are no areas of brick arch
surviving and there is no disturbance or obvious rebuilding at the
junction of the inner side of the wall and the north side of the tower
that would indicate that an arcade has been demolished. A surviving
loop in the north wall of the tower, that looks along the inner side of
the wall would also suggest, from its position, that there was no arcade
here. [14]
On the outer side much of the flint work has been repaired. At the
end of the 19th century there were houses all along the outside ... numbers
78 and 80 Chapel Field Road were built close to or hard against the wall
with narrow yards to the rear and outbuildings built against or into the
wall. This section is distinguished by an area of rebuilt wall with
brick quoins and strings forming a panelled section 4.6 metres long and
4.2 metres high. [15] This form of repair and strengthening of the face
is a technique used in vernacular domestic buildings and is found
elsewhere in the city.
Most of the facing flint on both sides at the top has been lost
although the top of the wall is in a relatively good state of repair
with few flints being shed. Presumably, this is the consequence of
good repairs in the 1980s.
The north end of the wall, however, is in a dangerous state. It
is very thin where the facing flints have been lost and the wall here
is less than 800 mm thick. More serious, where the pathway has been
cut down on the inner side of the wall the base has been undermined.
This is also the section of wall closest to the roadway itself and
presumably the wall is effected badly by traffic vibration. It leans
outwards and has been propped on the outside by a large wedge-shaped
block of concrete. [16 & 17] It is not known if the wall here
has been underpinned. This section is certainly in need of an engineers
assessment with a report on its stability. It may need urgent repairs
to prevent collapse. On this section and on the first two sections
there are long horizontal cracks on the inner side at the original
ground level and the weight of the upper part of the wall is hinging
over this point.
The polygonal tower is rounded in plan towards the outside and
three-sided towards the inner side of the wall. [18 & 19] Its
wall stands to 6.3 metres high on the outside and 4.3 metres towards
the inner side. On the inner side of the tower the ground level has
been lowered by 800 mm. A clear line for the earlier level can be seen
across the lower part of the flint work. Above this line the angles
of the tower are well built in brick.
[23-07 Tow Nor Elev] [23-08 Tow Wes Elev] [23-09 Tow Sou Elev] [23-10
Tow Eas Elev]
The tower was of two storeys with a lower and an upper chamber.
[23-11 Tow Nor Sec] [23-12 Tow Wes Sec] [23-13 Tow Sou Sec] [23-14
Tow Eas Sec] The lower chamber was entered from the inner lane of
the wall by a doorway through the central flat side of the polygon.
The doorway had a shaped brick head and part of the brick hood moulding
of the doorway survives. This doorway is now blocked and the tower is
entered by a breach on the south side which is secured by a modern iron
gate.[20 & 21]
The upper chamber was presumably accessed from the wall walk.
There is no evidence in the lower chamber for an internal staircase.
Internally the tower is 4.1 metres across and almost the same
dimension from the outer to the inner wall. In the lower chamber
there were arrow slits or loops on both the north and south sides
to look along the line of the outer wall. These were later made into
windows but are now blocked.
In the 19th century the tower was used as part of the accommodation
of number 80 Chapel Field Road with a kitchen on the lower level, reached
from the yard of the house by a doorway cut through the outer wall of
the tower. The outline of this inserted doorway survives on the outside
but it is now blocked. [22] Inside the tower, the present floor level
is about 300 mm above the pathway and it is tiled. Presumably this floor
survives from the period in the 19th and 20th centuries when the lower
part of the tower was a kitchen for the house facing on to Chapel Field
Road. It is unclear if the medieval floor level survives below this.
The upper chamber of the tower was also incorporated into the house
and a doorway, inserted at the upper level, can still be seen on the
south-west side of the tower but it too was blocked when the house was
demolished.
There is no indication inside the tower of the structure of the
medieval first floor. However, the upper part of the wall is narrower
and steps in on the inside and in the 19th century this ledge would
have supported a wooden floor. There is no evidence for vaulting in
the tower for either chamber.
The walling of the tower is generally in good condition. On the
outer face the mortar of the flint work is galleted. [23, 24 & 25]
South of the tower is a substantial section of wall some 25 metres
long. This stands 4.5 metres high, almost its full original height,
with clear evidence on the inner side for the level of the wall walk
and the lower part of the outer parapet wall survives though the top
has been much rebuilt and has lost all its crenellations. [26]
On the outside of the section can be seen the remains of 5 loops or
arrow slits. These are spaced irregularly and are much closer together
than loops on other sections of the wall. [27 & 28] The loops here
are between 2.4 and 2.8 metres apart. There is is now no obvious explanation
for this odd spacing of the loops. Possibly it suggests a sequence
of building where perhaps sections of the wall were constructed between
standing features but such a sequence could only be reconstructed if
there was an extensive archaeological investigation of the footings of
the wall on both sides. On the inside, apart from at the low south end,
there is no evidence for wall arches. [29]
At the south end the wall drops in height. Here there are the
remains of three arches. [30 & 31] In this section the wall is
at most a metre high and in parts the facing flints of the face are only
300 mm high (above the medieval ground level). Much of the wall here is
exposed core work.
The facing flint on the inside is in a relatively good state of
repair. There are a number of small blockings and patches with brick
though it is not known what these indicate or what they respect.
Several square blockings at an intermediate level look like beam
slots and there appears to be the horizontal scar of weathering for
a lean-to roof. However, map evidence indicates that in the 19th
century there were no houses against the inner side of the wall anywhere
along this section.
The medieval ground level has been lowered by at least 800 mm on
the inner side and the wall is now under built or in effect supported
on a retaining wall built in mauve bricks. This is the part where the
footpath is at its narrowest and on the factory side of the path there
is a boundary wall in the same brick which forms a kind of gully here.
Presumably the ground was levelled to produce an almost flat if very
narrow public path way. Photographs of the inside of the wall on either
side of the tower now in the collection at Garsett House show just how
much of a bank was cut away when the footpath was created. These
photographs are not dated but were probably taken in the 1960s.
There is a wide gap of just over 25 metres in the line of the wall
before the fourth section. Six complete arches in this section have
been lost. [24-02 Plan]
Principal conservation problems:
1. Settlement
At the north end of this section of wall the first two short
sections and the north end of the section with the polygonal
tower all have serious problems with poor or no foundations and
the removal of ground on the inner side. Documentary and archaeological
evidence [see Barn Road report] suggests strongly that this section of
wall was built on an earlier defensive bank. At Barn Road the new flint
wall was set on a relatively shallow foundation trench filled with
layers of flint and mortar. On the outside towards the ditch some
stability was provided by taking the wall down into the ditch - at
River Lane the outer side of the wall continues at least 2.4 metres
below the current ground level. On the inner side it was presumably
the bank, up to a metre high, that provided some support and some
protection from weathering. Where this bank has been removed at Coburg
Street the consequences are apparent. It is recommended strongly that
a specialist engineer's report is commissioned to assess and monitor
the settlement of the wall at the north end of this section. It is also
recommended that the bank should be reinstated for the whole length of
this section of wall.
2. Shedding flints on the face and top of the wall
Particularly a problem on the two north sections and on the top of
the wall to its south. The section with the polygonal tower is in a
good condition and has been repaired recently. Few flints are loose.
3. Intrusion of woody stemmed plants
Not as much of a problem as on many sections of the wall. Small area
of buddleia on the outer side immediately north of the polygonal tower
should be cleared.
Note: Since this report was drafted the trees have been removed but
this recommendation has been left in as the self-seeded trees and bushes
in the tower should be removed before they become established.
There are a number of well-established self-seeded bushes within the
polygonal tower and these should be removed.
4. Deterioration of the brickwork
This is a common problem throughout the circuit of the walls.
Once the wall walk deteriorates and collapses or in part collapses,
water gets into the core and the wall over the arches is particularly
vulnerable. The brick is relatively soft and once water penetrates
the brick work crumbles and breaks away. The arches at the south end
of this section have collapsed and no facing bricks survive. The
brick hood moulding on the blocked doorway on the east side of the
polygonal tower is in a poor state and much of the profile has been
lost. Bricks in the loops and putlogs, to some extent protected,
are in good condition.
|
